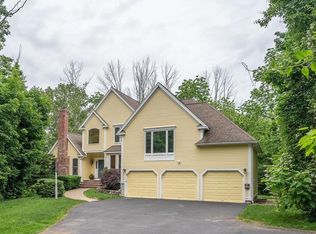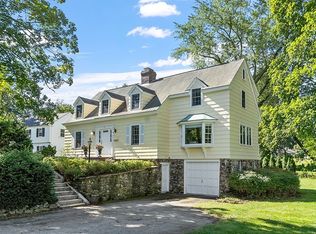Sold for $1,496,000
$1,496,000
3 Beacon St, Andover, MA 01810
4beds
3,920sqft
Single Family Residence
Built in 2000
0.81 Acres Lot
$1,490,800 Zestimate®
$382/sqft
$7,002 Estimated rent
Home value
$1,490,800
$1.36M - $1.64M
$7,002/mo
Zestimate® history
Loading...
Owner options
Explore your selling options
What's special
Want the space and updates of a large Colonial but still be close to downtown Andover? This home has it all! Walk to school, Andover Country Club, be near highways and the commuter rail, and enjoy every amenity Andover has to offer. Step into the grand foyer and you’re welcomed by a charming living room with a gas fireplace. Perfect for entertaining, the open-concept eat-in kitchen features stainless appliances and stone countertops. The first floor includes a formal dining room, home office, and a den that opens to a large back deck. Upstairs offers 3 spacious bedrooms with hardwood floors throughout, plus a laundry room, 2 full baths, and a great room ideal for pool nights or movie marathons with its own wet bar. The large basement is ready to be finished, with sliders to beautiful landscaping and a flat backyard. Lovingly maintained for 12 years, this home is ready for its next chapter! Showings start Friday. Open house Sunday 12-2.
Zillow last checked: 8 hours ago
Listing updated: June 20, 2025 at 11:44am
Listed by:
Windward & Main Realty Group 978-566-1729,
William Raveis R.E. & Home Services 978-475-5100,
Jennifer Sands 978-590-9177
Bought with:
The Lucci Witte Team
William Raveis R.E. & Home Services
Source: MLS PIN,MLS#: 73357115
Facts & features
Interior
Bedrooms & bathrooms
- Bedrooms: 4
- Bathrooms: 3
- Full bathrooms: 2
- 1/2 bathrooms: 1
Primary bathroom
- Features: Yes
Heating
- Forced Air, Natural Gas
Cooling
- Central Air
Appliances
- Included: Gas Water Heater, Range, Dishwasher, Microwave, Refrigerator, Washer, Dryer
- Laundry: Gas Dryer Hookup
Features
- Central Vacuum, Wet Bar
- Flooring: Wood, Tile
- Basement: Full,Walk-Out Access,Sump Pump
- Number of fireplaces: 1
Interior area
- Total structure area: 3,920
- Total interior livable area: 3,920 sqft
- Finished area above ground: 3,920
Property
Parking
- Total spaces: 6
- Parking features: Attached, Off Street
- Attached garage spaces: 2
- Uncovered spaces: 4
Features
- Patio & porch: Deck
- Exterior features: Deck
Lot
- Size: 0.81 Acres
- Features: Wooded
Details
- Parcel number: 1841220
- Zoning: SRB
Construction
Type & style
- Home type: SingleFamily
- Architectural style: Colonial
- Property subtype: Single Family Residence
Materials
- Frame
- Foundation: Concrete Perimeter
- Roof: Shingle
Condition
- Year built: 2000
Utilities & green energy
- Electric: 200+ Amp Service
- Sewer: Public Sewer
- Water: Public
- Utilities for property: for Gas Range, for Gas Dryer
Community & neighborhood
Community
- Community features: Public Transportation, Shopping, Park, Walk/Jog Trails, Golf, Laundromat, Bike Path, Highway Access, House of Worship, Private School, Public School, T-Station
Location
- Region: Andover
Price history
| Date | Event | Price |
|---|---|---|
| 6/20/2025 | Sold | $1,496,000+1.4%$382/sqft |
Source: MLS PIN #73357115 Report a problem | ||
| 4/16/2025 | Pending sale | $1,475,000$376/sqft |
Source: | ||
| 4/16/2025 | Contingent | $1,475,000$376/sqft |
Source: MLS PIN #73357115 Report a problem | ||
| 4/9/2025 | Listed for sale | $1,475,000+68.6%$376/sqft |
Source: MLS PIN #73357115 Report a problem | ||
| 8/16/2013 | Sold | $875,000-2.8%$223/sqft |
Source: Public Record Report a problem | ||
Public tax history
| Year | Property taxes | Tax assessment |
|---|---|---|
| 2025 | $19,199 | $1,490,600 |
| 2024 | $19,199 +4.5% | $1,490,600 +10.8% |
| 2023 | $18,374 | $1,345,100 |
Find assessor info on the county website
Neighborhood: 01810
Nearby schools
GreatSchools rating
- 9/10West Elementary SchoolGrades: K-5Distance: 0.4 mi
- 8/10Andover West Middle SchoolGrades: 6-8Distance: 0.8 mi
- 10/10Andover High SchoolGrades: 9-12Distance: 0.6 mi
Get a cash offer in 3 minutes
Find out how much your home could sell for in as little as 3 minutes with a no-obligation cash offer.
Estimated market value$1,490,800
Get a cash offer in 3 minutes
Find out how much your home could sell for in as little as 3 minutes with a no-obligation cash offer.
Estimated market value
$1,490,800

