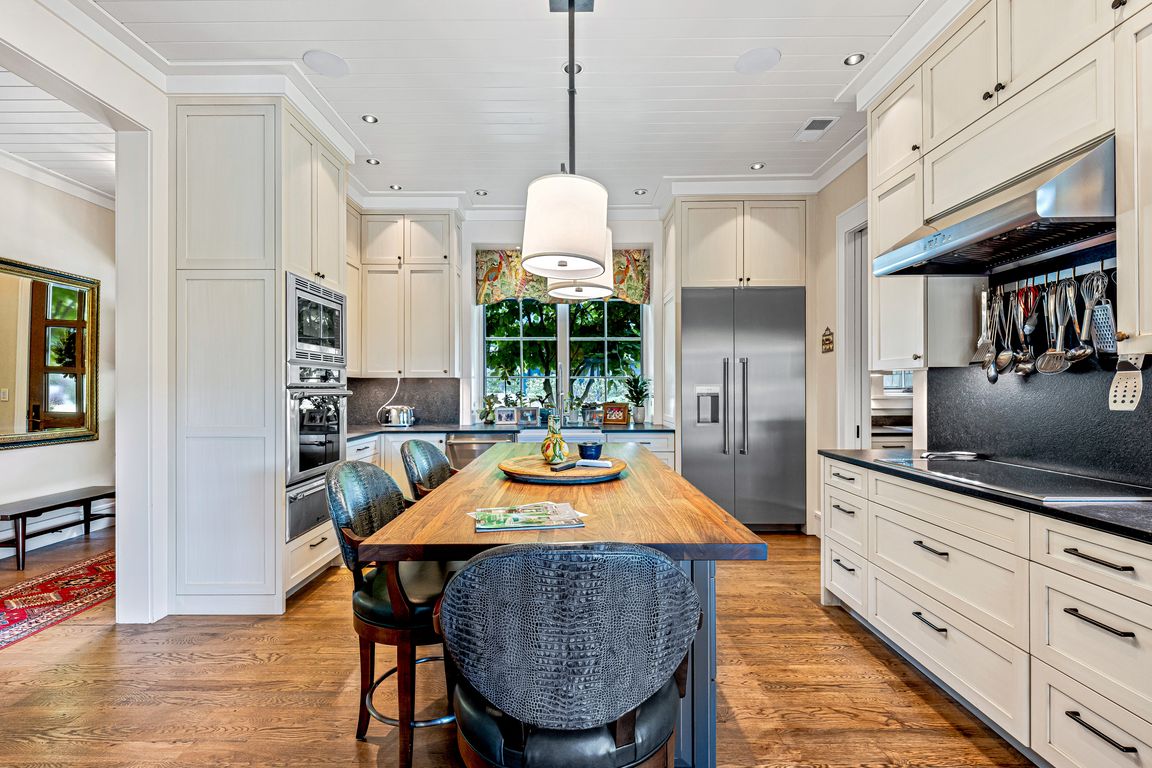
ActivePrice cut: $150K (10/3)
$2,345,000
4beds
3,165sqft
3 Bayonne Trl, Asheville, NC 28804
4beds
3,165sqft
Single family residence
Built in 2017
0.27 Acres
2 Attached garage spaces
$741 price/sqft
$1,675 annually HOA fee
What's special
Abundant lightHot tubPrivate oasisLush landscapingGourmet kitchenSustainable luxuryModern architecture
Welcome to an extraordinary sanctuary of comfort and elegance in exclusive Thoms Estate - a refined home by Platt Architecture and Jade Mountain Builders. This FULLY FURNISHED, 4-bedroom, primary on main, 3.5-bath residence embodies Hygge, the Danish ideal of warmth, simplicity, and intentional living. Every detail promotes comfort, connection, and serenity. ...
- 162 days |
- 592 |
- 25 |
Source: Canopy MLS as distributed by MLS GRID,MLS#: 4262687
Travel times
Kitchen
Living Room
Primary Bedroom
Zillow last checked: 8 hours ago
Listing updated: October 09, 2025 at 09:00am
Listing Provided by:
Brent Russell brussell@beverly-hanks.com,
Howard Hanna Beverly-Hanks Asheville-Downtown
Source: Canopy MLS as distributed by MLS GRID,MLS#: 4262687
Facts & features
Interior
Bedrooms & bathrooms
- Bedrooms: 4
- Bathrooms: 4
- Full bathrooms: 3
- 1/2 bathrooms: 1
- Main level bedrooms: 1
Primary bedroom
- Level: Main
Bedroom s
- Level: Upper
Bedroom s
- Level: Basement
Other
- Level: Upper
Den
- Level: Main
Dining room
- Level: Main
Kitchen
- Level: Main
Living room
- Level: Main
Heating
- Central, ENERGY STAR Qualified Equipment, Geothermal, Natural Gas, Zoned
Cooling
- Central Air, ENERGY STAR Qualified Equipment, Zoned
Appliances
- Included: Bar Fridge, Microwave, Convection Oven, Dishwasher, Disposal, Dryer, ENERGY STAR Qualified Washer, Exhaust Hood, Ice Maker, Induction Cooktop, Refrigerator, Self Cleaning Oven, Tankless Water Heater, Washer/Dryer, Wine Refrigerator
- Laundry: Mud Room, Laundry Room, Main Level
Features
- Breakfast Bar, Built-in Features, Kitchen Island, Open Floorplan, Storage, Walk-In Closet(s)
- Flooring: Slate, Tile, Wood
- Doors: Pocket Doors, Sliding Doors
- Windows: Insulated Windows, Skylight(s)
- Basement: Basement Shop,Daylight,Exterior Entry,Finished,Interior Entry,Storage Space,Walk-Out Access,Other
- Fireplace features: Gas Log, Gas Starter, Living Room
Interior area
- Total structure area: 2,622
- Total interior livable area: 3,165 sqft
- Finished area above ground: 2,622
- Finished area below ground: 543
Video & virtual tour
Property
Parking
- Total spaces: 2
- Parking features: Electric Vehicle Charging Station(s), Attached Garage, Golf Cart Garage, Garage on Main Level
- Attached garage spaces: 2
Features
- Levels: One and One Half
- Stories: 1.5
- Patio & porch: Covered, Front Porch, Rear Porch, Screened, Terrace
- Exterior features: Fire Pit, In-Ground Irrigation, Other - See Remarks
- Has spa: Yes
- Spa features: Heated
- Fencing: Back Yard
- Has view: Yes
- View description: Mountain(s), Year Round
Lot
- Size: 0.27 Acres
- Features: Cul-De-Sac, Level, Private, Wooded, Views, Other - See Remarks
Details
- Parcel number: 974068666300000
- Zoning: RS4
- Special conditions: Standard
- Other equipment: Network Ready, Surround Sound, Other - See Remarks
Construction
Type & style
- Home type: SingleFamily
- Architectural style: Arts and Crafts,Old World,Post and Beam,Transitional
- Property subtype: Single Family Residence
Materials
- Cedar Shake, Hardboard Siding
- Roof: Shingle
Condition
- New construction: No
- Year built: 2017
Details
- Builder model: Platt Architects
- Builder name: Jade Mountain Builders
Utilities & green energy
- Sewer: Public Sewer
- Water: City
- Utilities for property: Cable Connected, Electricity Connected, Satellite Internet Available, Underground Power Lines, Underground Utilities, Other - See Remarks
Green energy
- Energy efficient items: Insulation
- Energy generation: Solar
- Construction elements: Advanced Framing, Engineered Wood Products
- Water conservation: Water-Smart Landscaping
Community & HOA
Community
- Features: Game Court, Gated, Picnic Area, Playground, Recreation Area, Sidewalks, Sport Court, Street Lights, Tennis Court(s), Walking Trails
- Security: Carbon Monoxide Detector(s), Security System, Smoke Detector(s)
- Subdivision: Thoms Estate
HOA
- Has HOA: Yes
- HOA fee: $1,675 annually
- HOA name: Tessier
Location
- Region: Asheville
- Elevation: 2500 Feet
Financial & listing details
- Price per square foot: $741/sqft
- Tax assessed value: $1,190,600
- Annual tax amount: $12,300
- Date on market: 5/25/2025
- Listing terms: Cash,Conventional
- Electric utility on property: Yes
- Road surface type: Stone, Paved