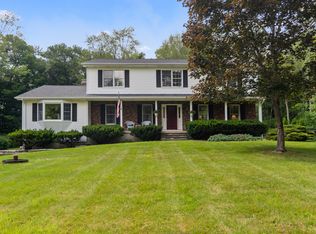Sold for $740,000
$740,000
3 Bayberry Hill Road, Bethel, CT 06801
4beds
2,976sqft
Single Family Residence
Built in 1990
1 Acres Lot
$758,700 Zestimate®
$249/sqft
$4,921 Estimated rent
Home value
$758,700
$683,000 - $842,000
$4,921/mo
Zestimate® history
Loading...
Owner options
Explore your selling options
What's special
Welcome to this stunning 4-bedroom Classic Country Colonial, perfectly situated on lovely level acre in a tranquil cul-de-sac. This sun-drenched home boasts large, beautiful windows that let natural light pour in, creating an inviting and spacious atmosphere. Step into the grand entry foyer and be amazed by the fabulous eat-in kitchen featuring a charming bow window, large peninsula, Corian countertops, Sub-Zero refrigerator, and trash compactor. The warm and inviting living room with its beautiful brick fireplace is perfect for cozy evenings. The elegant dining room and sizeable family room both open to an oversized deck that spans the full length of the home, providing an exceptional space for entertaining. The versatile den off the family room, with its pocket doors, can serve as a home office, craft room, toy room, small library, or more. Additionally, the main level includes a unique space (17.6 x 9.7) currently used for a home business. This private area offers a separate entrance, a half bathroom, 9+ ceilings, and access to a walk-up attic. The upper level is just as spectacular, featuring a spacious master bedroom suite and 3 light-filled, generous-sized bedrooms. With a total of 2 full and 2 half bathrooms, this home provides ample accommodation for all. Storage will never be an issue with a pull-down attic, a walk-up attic, and a full unfinished basement. Located just minutes from Bethel Educational Park, Historic Downtown Bethel, large shopping centers, I84 & more
Zillow last checked: 8 hours ago
Listing updated: June 06, 2025 at 04:32pm
Listed by:
Margie Corsi 203-470-4126,
William Raveis Real Estate 203-794-9494
Bought with:
Wilmer Duran, RES.0779636
Marinablue Realty
Source: Smart MLS,MLS#: 24074207
Facts & features
Interior
Bedrooms & bathrooms
- Bedrooms: 4
- Bathrooms: 4
- Full bathrooms: 2
- 1/2 bathrooms: 2
Primary bedroom
- Features: Full Bath, Walk-In Closet(s), Wall/Wall Carpet
- Level: Main
- Area: 266.56 Square Feet
- Dimensions: 13.6 x 19.6
Bedroom
- Features: Wall/Wall Carpet
- Level: Main
- Area: 192.96 Square Feet
- Dimensions: 13.4 x 14.4
Bedroom
- Features: Wall/Wall Carpet
- Level: Main
- Area: 192.96 Square Feet
- Dimensions: 13.4 x 14.4
Bedroom
- Features: Wall/Wall Carpet
- Level: Main
- Area: 130 Square Feet
- Dimensions: 10 x 13
Den
- Features: Hardwood Floor
- Level: Main
- Area: 110 Square Feet
- Dimensions: 10 x 11
Dining room
- Features: French Doors, Hardwood Floor
- Level: Main
- Area: 171.36 Square Feet
- Dimensions: 12.6 x 13.6
Family room
- Features: French Doors, Sliders, Hardwood Floor
- Level: Main
- Area: 272 Square Feet
- Dimensions: 13.6 x 20
Kitchen
- Features: Bay/Bow Window, Breakfast Bar, Corian Counters, Country, Pantry
- Level: Main
- Area: 258.4 Square Feet
- Dimensions: 13.6 x 19
Living room
- Features: Fireplace, Hardwood Floor
- Level: Main
- Area: 252.96 Square Feet
- Dimensions: 13.6 x 18.6
Office
- Features: High Ceilings, Half Bath, Tile Floor
- Level: Main
- Area: 170.72 Square Feet
- Dimensions: 9.7 x 17.6
Heating
- Baseboard, Hot Water, Zoned, Oil
Cooling
- Central Air
Appliances
- Included: Gas Cooktop, Oven, Microwave, Subzero, Dishwasher, Trash Compactor, Water Heater
- Laundry: Upper Level
Features
- Entrance Foyer
- Basement: Full,Unfinished
- Attic: Walk-up
- Number of fireplaces: 1
Interior area
- Total structure area: 2,976
- Total interior livable area: 2,976 sqft
- Finished area above ground: 2,976
Property
Parking
- Total spaces: 1
- Parking features: Attached
- Attached garage spaces: 1
Features
- Patio & porch: Deck
Lot
- Size: 1 Acres
- Features: Few Trees, Level, Cul-De-Sac
Details
- Parcel number: 3370
- Zoning: RA40
Construction
Type & style
- Home type: SingleFamily
- Architectural style: Colonial
- Property subtype: Single Family Residence
Materials
- Vinyl Siding
- Foundation: Concrete Perimeter
- Roof: Asphalt
Condition
- New construction: No
- Year built: 1990
Utilities & green energy
- Sewer: Septic Tank
- Water: Well
Community & neighborhood
Community
- Community features: Library, Park, Playground, Pool
Location
- Region: Bethel
- Subdivision: Plumtrees
Price history
| Date | Event | Price |
|---|---|---|
| 6/6/2025 | Sold | $740,000-3.3%$249/sqft |
Source: | ||
| 5/6/2025 | Listed for sale | $765,000$257/sqft |
Source: | ||
| 4/24/2025 | Pending sale | $765,000$257/sqft |
Source: | ||
| 2/21/2025 | Listed for sale | $765,000$257/sqft |
Source: | ||
Public tax history
Tax history is unavailable.
Find assessor info on the county website
Neighborhood: 06801
Nearby schools
GreatSchools rating
- NAConsolidated SchoolGrades: PK-2Distance: 1.3 mi
- 7/10New Fairfield Middle SchoolGrades: 6-8Distance: 0.9 mi
- 8/10New Fairfield High SchoolGrades: 9-12Distance: 0.9 mi
Schools provided by the listing agent
- Middle: Bethel,R.M.T. Johnson
- High: Bethel
Source: Smart MLS. This data may not be complete. We recommend contacting the local school district to confirm school assignments for this home.

Get pre-qualified for a loan
At Zillow Home Loans, we can pre-qualify you in as little as 5 minutes with no impact to your credit score.An equal housing lender. NMLS #10287.
