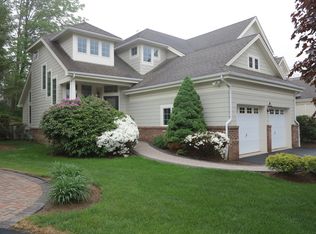Outstanding ChesterTowne Carlyle end-unit offers the utmost in privacy and comfort-the many special attributes of this enthralling townhome makes you feel as though you are living in a luxurious single-family home. 10 rooms including 3 spacious bedrooms, 2 full baths, powder room, 2 gas fireplaces, sensational sunken living room w charming built-ins and French door to a lovely screened porch, fabulous open floor plan family room has dramatic vaulted ceilings and access to the brick front patio, handsome first floor den home office, delightful formal dining room, and designer kitchen has roomy eat-in dining area, nearby wet bar, and door to the very private rear patio. Superb primary bedroom suite with tray ceiling and luxurious primary bath, loft space with built-ins, plus abundant closet space, custom millwork, and hardwood flooring throughout. This splendid home offers a terrific floor plan and great flow w over 3, 240 sq ft of commodious living space on two main floors, in addition to a 2-car attached garage with paved driveway and ample parking. Boutique townhouse setting with easy sidewalk access to the quaint town center of Chester. Quality schools including top-rated Mendham High School.
This property is off market, which means it's not currently listed for sale or rent on Zillow. This may be different from what's available on other websites or public sources.
