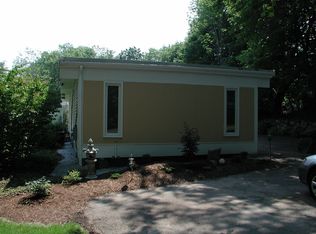Sold for $2,770,000
$2,770,000
3 Barberry Rd, Lexington, MA 02421
7beds
5,930sqft
Single Family Residence
Built in 1985
0.85 Acres Lot
$3,064,900 Zestimate®
$467/sqft
$8,120 Estimated rent
Home value
$3,064,900
$2.79M - $3.40M
$8,120/mo
Zestimate® history
Loading...
Owner options
Explore your selling options
What's special
Sited back from the road in highly coveted Five Fields, abutting 5+ acres of neighborhood common land & swimming pool, this breathtaking modern was built in 1985 and expanded & upgraded significantly in 2006. Filled with natural light via floor-to-ceiling windows, soaring ceilings with skylights, and a flexible open floor plan, radiant-heated dyed-concrete floors, centered around a gourmet kitchen. Multiple living areas, including a front-facing living room, a dining room that can comfortably accommodate dozens, & a step-down family room with a stone fireplace & sliders out to the level backyard. Upstairs are 2 primary suites (’85 & ’06). One wing is centered around a library & a studio, with 4 BR + 2 BA. A bridge overlooks the living area below & connects the 2 wings of the house. The newer suite has a spacious walk-in closet, a private balcony overlooking the backyard, & an expansive bath with a shower, and a jetted overflow spa. An au pair suite and two rec rooms on the lower lvl.
Zillow last checked: 8 hours ago
Listing updated: June 29, 2023 at 06:00am
Listed by:
The Janovitz-Tse Team 617-851-3532,
Compass 781-386-0624
Bought with:
Cindy's Realty Team
Cindy Cai Realty LLC
Source: MLS PIN,MLS#: 73100582
Facts & features
Interior
Bedrooms & bathrooms
- Bedrooms: 7
- Bathrooms: 5
- Full bathrooms: 4
- 1/2 bathrooms: 1
Primary bedroom
- Features: Bathroom - Full, Bathroom - Double Vanity/Sink, Walk-In Closet(s), Balcony - Exterior, Exterior Access
- Level: Second
- Area: 322
- Dimensions: 23 x 14
Bedroom 2
- Features: Bathroom - Full, Walk-In Closet(s)
- Level: Second
- Area: 320
- Dimensions: 20 x 16
Bedroom 3
- Level: Second
- Area: 154
- Dimensions: 14 x 11
Bedroom 4
- Level: Second
- Area: 165
- Dimensions: 15 x 11
Bedroom 5
- Level: Second
- Area: 120
- Dimensions: 12 x 10
Primary bathroom
- Features: Yes
Bathroom 1
- Features: Bathroom - Full, Bathroom - Double Vanity/Sink, Bathroom - Tiled With Shower Stall, Bathroom - With Tub, Skylight, Jacuzzi / Whirlpool Soaking Tub
- Level: Second
Bathroom 2
- Features: Bathroom - Full, Bathroom - With Shower Stall
- Level: Second
Bathroom 3
- Features: Bathroom - Full, Bathroom - With Shower Stall
- Level: Second
Dining room
- Level: First
- Area: 264
- Dimensions: 24 x 11
Family room
- Features: Exterior Access, Open Floorplan, Slider
- Level: First
- Area: 336
- Dimensions: 21 x 16
Kitchen
- Level: First
- Area: 308
- Dimensions: 22 x 14
Living room
- Features: Vaulted Ceiling(s), Balcony - Interior, Exterior Access, Open Floorplan
- Level: First
- Area: 522
- Dimensions: 29 x 18
Office
- Level: Second
- Area: 165
- Dimensions: 15 x 11
Heating
- Forced Air, Baseboard, Radiant, Oil, Hydro Air
Cooling
- Central Air
Appliances
- Included: Water Heater
- Laundry: First Floor
Features
- Bathroom - Full, Bathroom - Tiled With Tub & Shower, Open Floorplan, Bedroom, Office, Play Room, Exercise Room, Library
- Basement: Partial,Finished,Sump Pump
- Number of fireplaces: 2
- Fireplace features: Family Room, Bedroom
Interior area
- Total structure area: 5,930
- Total interior livable area: 5,930 sqft
Property
Parking
- Total spaces: 10
- Parking features: Attached, Paved Drive, Off Street
- Attached garage spaces: 2
- Uncovered spaces: 8
Features
- Patio & porch: Deck, Patio
- Exterior features: Deck, Patio
Lot
- Size: 0.85 Acres
Details
- Parcel number: M:0011 L:000082,548014
- Zoning: RO
Construction
Type & style
- Home type: SingleFamily
- Architectural style: Contemporary,Mid-Century Modern
- Property subtype: Single Family Residence
Materials
- Frame
- Foundation: Concrete Perimeter
- Roof: Rubber
Condition
- Year built: 1985
Utilities & green energy
- Electric: Circuit Breakers
- Sewer: Public Sewer
- Water: Public
Community & neighborhood
Community
- Community features: Pool, Park, Walk/Jog Trails, Conservation Area
Location
- Region: Lexington
Price history
| Date | Event | Price |
|---|---|---|
| 6/28/2023 | Sold | $2,770,000+6.7%$467/sqft |
Source: MLS PIN #73100582 Report a problem | ||
| 4/25/2023 | Contingent | $2,595,000$438/sqft |
Source: MLS PIN #73100582 Report a problem | ||
| 4/19/2023 | Listed for sale | $2,595,000+117.6%$438/sqft |
Source: MLS PIN #73100582 Report a problem | ||
| 5/17/2004 | Sold | $1,192,500$201/sqft |
Source: Public Record Report a problem | ||
Public tax history
| Year | Property taxes | Tax assessment |
|---|---|---|
| 2025 | $34,880 +5.2% | $2,852,000 +5.4% |
| 2024 | $33,149 +8.2% | $2,706,000 +14.9% |
| 2023 | $30,628 +0.3% | $2,356,000 +6.5% |
Find assessor info on the county website
Neighborhood: 02421
Nearby schools
GreatSchools rating
- 9/10Maria Hastings Elementary SchoolGrades: K-5Distance: 2 mi
- 9/10Wm Diamond Middle SchoolGrades: 6-8Distance: 3.1 mi
- 10/10Lexington High SchoolGrades: 9-12Distance: 1.7 mi
Get a cash offer in 3 minutes
Find out how much your home could sell for in as little as 3 minutes with a no-obligation cash offer.
Estimated market value$3,064,900
Get a cash offer in 3 minutes
Find out how much your home could sell for in as little as 3 minutes with a no-obligation cash offer.
Estimated market value
$3,064,900
