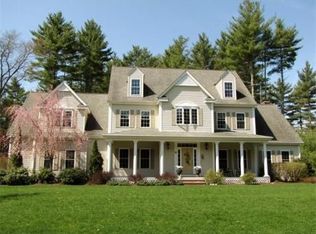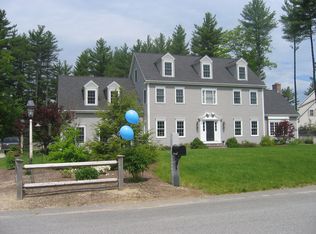Barbara's Path is a cul de sac of distinctive, elegant homes on estate size tree lined lots. This elegant custom designed 4-5 bedroom Colonial in River Bend Estates is nestled on 4+ wooded acres. Upon entering the home it is clear it was designed for entertaining. Grand two story foyer, custom trim work, formal living & dining room with tray ceiling and designer moldings invite you to sit and enjoy conversation. The open design allows for ample flow and the acoustics are perfect for listening to the sounds of the piano. Guests will enjoy a 1st floor suite with full bath when they visit. The family room is a cozy place to relax by the fire with a good book. On a sunny day sit & read in the four season sun room & enjoy the views of the sunset. At the end of the day retire to the exquisite master retreat as it will delight the most discerning buyer. It features hardwood flooring, double doors, sitting area, expansive walk-in closet, and en suite features large soaking tub & steam shower.
This property is off market, which means it's not currently listed for sale or rent on Zillow. This may be different from what's available on other websites or public sources.

