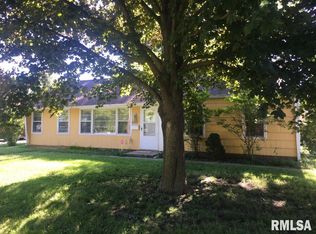Sold for $126,500 on 02/14/25
$126,500
3 Barbara Ct, Jerome, IL 62704
3beds
1,176sqft
Single Family Residence, Residential
Built in ----
5,491.2 Square Feet Lot
$132,000 Zestimate®
$108/sqft
$1,821 Estimated rent
Home value
$132,000
$124,000 - $141,000
$1,821/mo
Zestimate® history
Loading...
Owner options
Explore your selling options
What's special
When you think to yourself how much you would love to live in a big town for all of the amenities but want to feel like you're in a small town you think of Jerome and this home is perfectly suited for that being located minutes from Washington Park as well as restaurants, shopping and the medical district. This home is truly in the heart of Springfield but in a community all its own. This very well maintained home has plenty of space with the converted garage space that can be used as a family room or as a primary suite or can easily be converted back to a garage. Sit outside on your patio and enjoy your morning coffee with your dog playing in the fenced yard or nestle in a comfy chair in your pjs and watch the action in the neighborhood from your living room. Entertaining won't be a problem in this home with its formal dining room and (potential) family room in the converted garage. It's just so cozy that you'll want to move in as soon as possible to hide out from the "ber" months that are upon us! Additionally, there is a whole house generator that will light up those stormy nights. For your convenience the sellers have pre-inspected this home and are selling as-reported.
Zillow last checked: 8 hours ago
Listing updated: February 16, 2025 at 12:01pm
Listed by:
Jim Fulgenzi Mobl:217-341-5393,
RE/MAX Professionals
Bought with:
Kelly Stotlar, 475129867
The Real Estate Group, Inc.
Source: RMLS Alliance,MLS#: CA1033929 Originating MLS: Capital Area Association of Realtors
Originating MLS: Capital Area Association of Realtors

Facts & features
Interior
Bedrooms & bathrooms
- Bedrooms: 3
- Bathrooms: 2
- Full bathrooms: 2
Bedroom 1
- Level: Main
- Dimensions: 11ft 8in x 14ft 2in
Bedroom 2
- Level: Main
- Dimensions: 11ft 6in x 9ft 3in
Bedroom 3
- Level: Main
- Dimensions: 9ft 0in x 11ft 5in
Other
- Level: Main
- Dimensions: 8ft 9in x 8ft 5in
Kitchen
- Level: Main
- Dimensions: 9ft 0in x 11ft 7in
Laundry
- Level: Main
- Dimensions: 3ft 9in x 11ft 5in
Living room
- Level: Main
- Dimensions: 17ft 1in x 11ft 6in
Main level
- Area: 1176
Heating
- Forced Air
Cooling
- Central Air
Appliances
- Included: Dishwasher, Range, Refrigerator
Features
- Basement: None
Interior area
- Total structure area: 1,176
- Total interior livable area: 1,176 sqft
Property
Parking
- Parking features: Paved
Features
- Patio & porch: Patio
Lot
- Size: 5,491 sqft
- Dimensions: 91.52 x 60
- Features: Level, Other
Details
- Parcel number: 22080205021
Construction
Type & style
- Home type: SingleFamily
- Architectural style: Ranch
- Property subtype: Single Family Residence, Residential
Materials
- Vinyl Siding
- Foundation: Slab
- Roof: Shingle
Condition
- New construction: No
Utilities & green energy
- Sewer: Public Sewer
- Water: Public
- Utilities for property: Cable Available
Community & neighborhood
Location
- Region: Jerome
- Subdivision: None
Price history
| Date | Event | Price |
|---|---|---|
| 2/14/2025 | Sold | $126,500-2.3%$108/sqft |
Source: | ||
| 1/15/2025 | Pending sale | $129,500$110/sqft |
Source: | ||
| 12/7/2024 | Listing removed | $129,500$110/sqft |
Source: | ||
| 11/14/2024 | Price change | $129,500-0.4%$110/sqft |
Source: | ||
| 10/24/2024 | Price change | $130,000-3.7%$111/sqft |
Source: | ||
Public tax history
| Year | Property taxes | Tax assessment |
|---|---|---|
| 2024 | $1,494 +119.9% | $29,258 +8% |
| 2023 | $679 -47.2% | $27,091 +5.7% |
| 2022 | $1,286 +85.9% | $25,637 +4.1% |
Find assessor info on the county website
Neighborhood: 62704
Nearby schools
GreatSchools rating
- 5/10Lindsay SchoolGrades: K-5Distance: 2.5 mi
- 3/10Benjamin Franklin Middle SchoolGrades: 6-8Distance: 0.5 mi
- 2/10Springfield Southeast High SchoolGrades: 9-12Distance: 3.1 mi
Schools provided by the listing agent
- Elementary: Lindsay II
- Middle: Franklin
- High: Springfield Southeast
Source: RMLS Alliance. This data may not be complete. We recommend contacting the local school district to confirm school assignments for this home.

Get pre-qualified for a loan
At Zillow Home Loans, we can pre-qualify you in as little as 5 minutes with no impact to your credit score.An equal housing lender. NMLS #10287.
