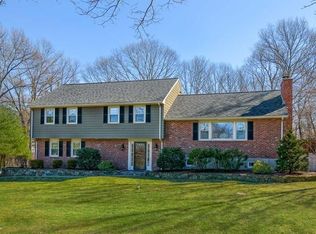"Move in ready" Spacious split level Ranch style home located on a private and desirable 1 acre lot, minutes to route 9, I-495 and Mass pike. The professionally landscaped yard displays several species of flowering trees. Once inside you'll be impressed with the open feel of the cathedral ceiling living room, dining room and to the 4 season sunroom that leads to a 2 tier composite deck. On the main living level there are 7 rooms, 3 bedrooms, 2 baths, fireplace, and hardwoods throughout. On the lower level another fireplace and potential bedroom / office, family room, laundry, and full bath. Updates include new roof, driveway, freshly painted interior, new pergo floor in sunroom, recent windows ( main floor ) with warranty and recent siding. A must see.
This property is off market, which means it's not currently listed for sale or rent on Zillow. This may be different from what's available on other websites or public sources.
