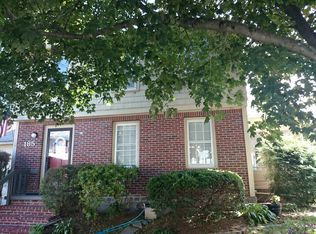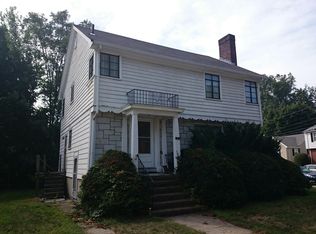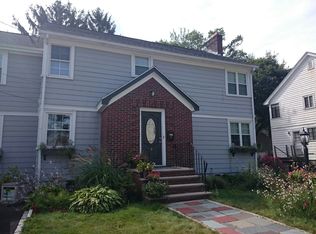Don't Miss Out on This One! Welcome home to this magnificent sun-filled Colonial situated in one of the most sought-after areas in West Roxbury, on the Brookline/Chestnut Hill Line. Stunning renovations have been done to this 8 room, 4-bedroom, 2.5 bath home. Brand new "Chef's Dream Kitchen", with all high-end, stainless steel appliances, marble counters, tiled back splash, recessed lighting, w/ an open layout leading to dining room. Fireplaced Living room with custom built in shelves & mantle. 2nd floor has 3 generous-sized bedrooms, new full bath, ample closet space and the 4th bedroom is on the 3rd floor. Fully finished basement featuring a family room, new full bath, and laundry room. Step into the backyard and see the new deck, patio, and 1 car garage. New roof, siding, windows, recessed lighting, and 1 car garage. Everything has been done! Seconds to the shops at Hancock Village, commuter train / bus to Boston, Centre St. & steps to Hynes Field.
This property is off market, which means it's not currently listed for sale or rent on Zillow. This may be different from what's available on other websites or public sources.


