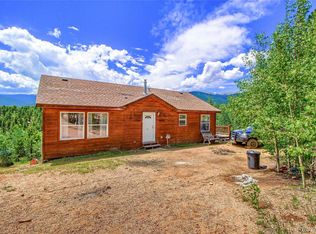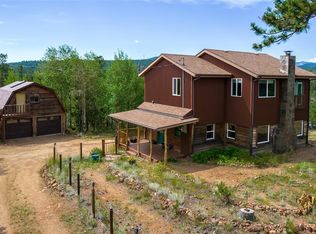
Sold for $650,000
$650,000
3 Bandit Peak Road, Bailey, CO 80421
2beds
2baths
1,829sqft
Single Family Residence
Built in ----
0.54 Acres Lot
$648,500 Zestimate®
$355/sqft
$2,599 Estimated rent
Home value
$648,500
$486,000 - $863,000
$2,599/mo
Zestimate® history
Loading...
Owner options
Explore your selling options
What's special
Zillow last checked: 8 hours ago
Listing updated: February 17, 2026 at 09:31pm
Listed by:
Megan Blythe 970-764-7461,
Good Neighbor LLC
Bought with:
Megan Blythe, 100083238
Good Neighbor LLC
Source: REcolorado,MLS#: 2053777
Facts & features
Interior
Bedrooms & bathrooms
- Bedrooms: 2
- Bathrooms: 2
Interior area
- Total structure area: 1,829
- Total interior livable area: 1,829 sqft
- Finished area above ground: 1,729
- Finished area below ground: 0
Property
Parking
- Total spaces: 2
- Details: Reserved Spaces: 2
Lot
- Size: 0.54 Acres
Details
- Parcel number: 19598
Construction
Type & style
- Home type: SingleFamily
- Property subtype: Single Family Residence
Community & neighborhood
Location
- Region: Bailey
Price history
| Date | Event | Price |
|---|---|---|
| 2/12/2026 | Sold | $650,000+68%$355/sqft |
Source: | ||
| 7/2/2024 | Sold | $387,000-6.7%$212/sqft |
Source: Public Record Report a problem | ||
| 6/3/2024 | Pending sale | $415,000$227/sqft |
Source: | ||
| 5/31/2024 | Listed for sale | $415,000+212.3%$227/sqft |
Source: | ||
| 1/11/2011 | Listing removed | $132,900$73/sqft |
Source: Remax Alliance #543897 Report a problem | ||
Public tax history
| Year | Property taxes | Tax assessment |
|---|---|---|
| 2025 | $1,147 +1.4% | $21,630 +33.8% |
| 2024 | $1,131 +15% | $16,160 -19.4% |
| 2023 | $984 +3.1% | $20,040 +53.1% |
Find assessor info on the county website
Neighborhood: 80421
Nearby schools
GreatSchools rating
- 7/10Deer Creek Elementary SchoolGrades: PK-5Distance: 4.7 mi
- 8/10Fitzsimmons Middle SchoolGrades: 6-8Distance: 6.7 mi
- 5/10Platte Canyon High SchoolGrades: 9-12Distance: 6.7 mi
Get a cash offer in 3 minutes
Find out how much your home could sell for in as little as 3 minutes with a no-obligation cash offer.
Estimated market value$648,500
Get a cash offer in 3 minutes
Find out how much your home could sell for in as little as 3 minutes with a no-obligation cash offer.
Estimated market value
$648,500
