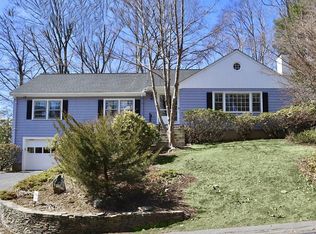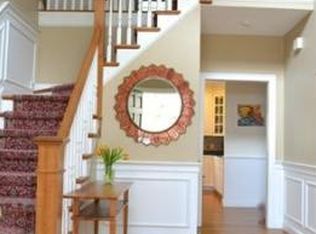This grand-scale Contemporary Colonial home offers over 3,800 square feet and was custom built in 2011 to the highest level of quality and design. Ideally situated on a cul-de-sac in the highly sought after Lexington neighborhood near the newly renovated Estabrook School. This stunning and gracious home offers substantial rooms and elegant finishes including tray ceilings and oak flooring throughout. It's sophisticated floor plan offers a luxurious master with a generous walk-in closet and en-suite four piece bath. Three additional oversized bedrooms, two more full baths, plus a massive media/entertainment space, which could also be used as a fifth bedroom (ideal for an in-law/au-pair suite). This home offers outdoor living in any season, with it's large deck, blue stone patio, fire pit and yard. Attic and basement could provide an additional 2,000+/- sq ft of living space for future expansion. First Open House: Saturday (3/17) and Sunday (3/18) from 12-2PM.
This property is off market, which means it's not currently listed for sale or rent on Zillow. This may be different from what's available on other websites or public sources.

