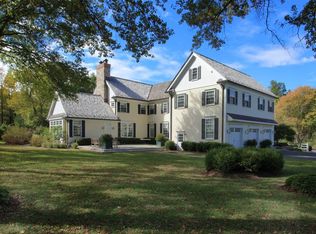Stunning and Elegant custom built French Provincial Home by Michael Mintz. It was designed for elegant living. The first floor luxury Master Suite has his and her bathrooms and walk in closets. The open floor plan features a living room, dining room, den, family room and a state-of-the-art eat-in kitchen with butlers pantry and a sitting area by the fireplace. Additional upstairs bedrooms are ensuite. A screened in back porch is wonderful for entertaining.
This property is off market, which means it's not currently listed for sale or rent on Zillow. This may be different from what's available on other websites or public sources.
