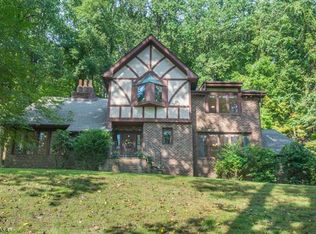Absolutely amazing renovated contemporary nestled in the woods yet minutes from downtown Morristown! Your own private oasis with soaring ceiling, private decks, wonderful natural light in every room. Open concept living room, dining room with sliders leading to wrap around deck, fabulous chef's kitchen with stainless steel appliance & granite countertops, family room w/ stone fireplace, 1st floor master w/ walk-in closets & spa-like bath & sliders to private deck. Central to the house is an incredible open staircase w/ custom railings leading to the second floor w/ 3 bedrooms, one ensuite, and a main bath. Each bedroom has a loft above. Lower level features a possible in-law suite w/ living room, kitchenette, bedroom & full bath. Lots of flexible spaces for office or working space, Nothing to be done!
This property is off market, which means it's not currently listed for sale or rent on Zillow. This may be different from what's available on other websites or public sources.
