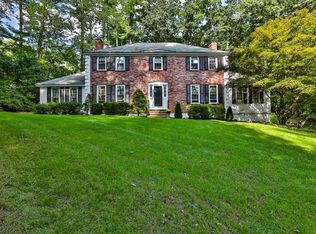LAST CHANCE TO GET AN OPPORTUNITY TO BUY LOW BEFORE IT IS TAKEN OFF AND THE NEW SPRING MARKET HITS WITH POTENTIALLY HIGHER PRICES TO COME.4 bedroom Stately Colonial nestled on a 1.5 acres hilltop corner lot. Rooms are spacious and meticulously maintained throughout with full size windows lending to an open concept feel.The living room with working fireplace and French doors to the porch makes a fabulous venue for entertaining, along with a formal dining room, comfortable kitchen, and a large family room with fireplace. All make for a great family home! Half bath on first floor with washer/dryer hook-ups. 3 season porch that is partially heated providing panoramic views of the wooded property. Second level has a master bedroom with full bath and 3 generous size bedrooms with spacious closets. Full basement partially finished with mud room that leads to the 2 car garage.This Shaker Hills area has quiet streets for biking and walking. 9 month old Furnace and a new septic to be installed.
This property is off market, which means it's not currently listed for sale or rent on Zillow. This may be different from what's available on other websites or public sources.
