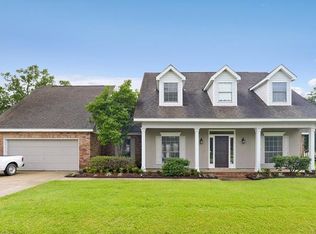Closed
Price Unknown
3 Azalea Ct, Luling, LA 70070
5beds
2,607sqft
Single Family Residence
Built in 2006
0.41 Acres Lot
$317,200 Zestimate®
$--/sqft
$3,719 Estimated rent
Home value
$317,200
Estimated sales range
Not available
$3,719/mo
Zestimate® history
Loading...
Owner options
Explore your selling options
What's special
Willow Ridge Estates brick beauty awaits! 4-bedroom w/office or 5 bedrooms - Open floor plan - Fabulous Front Porch and 32-foot back porch with inground pool that has a view of the bayou. Interior Freshly painted, new luxury water resistant plank flooring, Kitchen includes granite counters with an island. Detached double carport, garage and driveway for ample vehicle parking. Multiple fruit bearing trees & bushes. Country-like living only 35 minutes from downtown New Orleans.
Zillow last checked: 8 hours ago
Listing updated: September 30, 2024 at 04:31pm
Listed by:
Lynda Depanicis 504-583-8207,
Shelnutt Real Estate Enterprises,
Patrick Knudsen 504-858-0623,
Compass Historic (LATT09)
Bought with:
Eric Riviere
Gulf South Pinnacle Group
Source: GSREIN,MLS#: 2453286
Facts & features
Interior
Bedrooms & bathrooms
- Bedrooms: 5
- Bathrooms: 3
- Full bathrooms: 3
Primary bedroom
- Description: Flooring: Other
- Level: Lower
- Dimensions: 13.7 x 13.5
Bedroom
- Description: Flooring: Other
- Level: Lower
- Dimensions: 15 x 13.1
Bedroom
- Description: Flooring: Other
- Level: Lower
- Dimensions: 14.4 x 13.7
Bedroom
- Description: Flooring: Other
- Level: Lower
- Dimensions: 13 x 11
Bedroom
- Description: Flooring: Other
- Level: Lower
- Dimensions: 13 x 11
Primary bathroom
- Description: Flooring: Other
- Level: Lower
- Dimensions: 10.3 x 9.7
Bathroom
- Level: Lower
- Dimensions: 12 x 6
Bathroom
- Description: Flooring: Tile
- Level: Lower
- Dimensions: 7.4 x 6.3
Kitchen
- Description: Flooring: Tile
- Level: Lower
- Dimensions: 17.9 x 14.3
Laundry
- Description: Flooring: Tile
- Level: Lower
- Dimensions: 8.7 x 7.4
Living room
- Description: Flooring: Tile
- Level: Lower
- Dimensions: 32.00 X 21.00
Heating
- Central
Cooling
- Central Air, 1 Unit
Appliances
- Included: Cooktop, Double Oven, Dryer, Dishwasher, Microwave, Refrigerator, Washer
Features
- Attic, Ceiling Fan(s), Central Vacuum, Granite Counters, Pantry, Pull Down Attic Stairs, Cable TV
- Attic: Pull Down Stairs
- Has fireplace: No
- Fireplace features: None
Interior area
- Total structure area: 4,130
- Total interior livable area: 2,607 sqft
Property
Parking
- Parking features: Garage, Three or more Spaces, Garage Door Opener
- Has garage: Yes
Features
- Levels: One
- Stories: 1
- Patio & porch: Other, Pavers, Porch
- Exterior features: Porch
- Pool features: In Ground
- Has spa: Yes
- Waterfront features: Bayou
Lot
- Size: 0.41 Acres
- Dimensions: 121/154 x 147/149
- Features: Outside City Limits, Oversized Lot, Stream/Creek
Details
- Parcel number: 205000000002
- Special conditions: None
Construction
Type & style
- Home type: SingleFamily
- Architectural style: Traditional
- Property subtype: Single Family Residence
Materials
- Brick
- Foundation: Slab
- Roof: Asphalt,Shingle
Condition
- Very Good Condition
- Year built: 2006
Utilities & green energy
- Sewer: Public Sewer
- Water: Public
Community & neighborhood
Location
- Region: Luling
- Subdivision: Willowridge Estates
Price history
| Date | Event | Price |
|---|---|---|
| 9/30/2024 | Sold | -- |
Source: | ||
| 9/3/2024 | Contingent | $349,500$134/sqft |
Source: | ||
| 8/24/2024 | Price change | $349,500-11.5%$134/sqft |
Source: | ||
| 8/12/2024 | Listed for sale | $395,000+16.5%$152/sqft |
Source: | ||
| 5/29/2015 | Sold | -- |
Source: | ||
Public tax history
| Year | Property taxes | Tax assessment |
|---|---|---|
| 2024 | $3,834 +5.3% | $37,350 +14.5% |
| 2023 | $3,642 -4.5% | $32,623 |
| 2022 | $3,815 +10.2% | $32,623 +11.1% |
Find assessor info on the county website
Neighborhood: 70070
Nearby schools
GreatSchools rating
- 6/10Lakewood Elementary SchoolGrades: 3-5Distance: 0.8 mi
- 6/10J.B. Martin Middle SchoolGrades: 6-8Distance: 4.9 mi
- 7/10Hahnville High SchoolGrades: 9-12Distance: 3.5 mi
Sell with ease on Zillow
Get a Zillow Showcase℠ listing at no additional cost and you could sell for —faster.
$317,200
2% more+$6,344
With Zillow Showcase(estimated)$323,544
