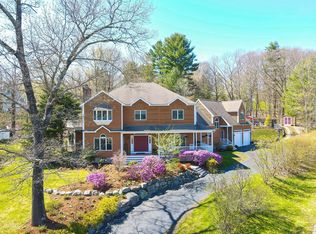Custom built with elegant design, 4 bedroom Colonial on an acre plus, private setting, cul-de-sac minutes to South Natick Village, Natick Center and Wellesley Square. Numerous interior custom features, yardscape design for family activities, pet friendly fencing all with stunning easterly views. Beautiful kitchen, open floor plan, stunning step down fireplaced living/family room, dining room w butler pantry, family/sun room and home office with built-ins. Mud room has been updated to accommodate today's lifestyle. Second floor master suite with stunning easterly views of Blue Hills, accompanied by 3 spacious bedrooms and second family room. Lower level offers media room and game room/exercise room with french doors to the private backyard. Deck with pergola provides spacious entertaining space to view the magnificent views. Terrific play area in the professionally landscaped yard, stone patio w fire pit, stone walls and abundance of plantings. 3 car attached garage. Move-in ready!
This property is off market, which means it's not currently listed for sale or rent on Zillow. This may be different from what's available on other websites or public sources.
