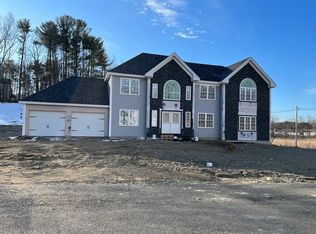Energy Efficient New Construction,3 BR, 2.5 BA Custom built colonial with meticulous craftsmanship throughout! 1st floor features a Stylish and elegant kitchen, has high-end Granite counters and SS appliances. Kitchenette w 8' glass slider opens to 14' x 14' deck and gorgeous backyard surrounded by mature trees and water views. Family room recessed LED's, Spacious master suite with walk-in closet, full walk in shower and Quartz double vanity, You can Finish additional 700 sf in lower level walk out basement. This is one of 8 lots, prices starting at 429,900 for a 1,664 sq ft , 449,900 for a 1,872 sq ft and 469,900 for a 2,056 sq ft as shown in pictures.All lots are on Shaker Mill Pond
This property is off market, which means it's not currently listed for sale or rent on Zillow. This may be different from what's available on other websites or public sources.
