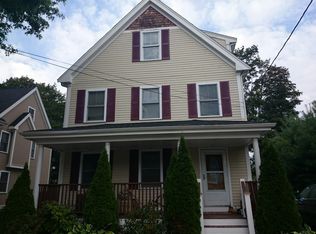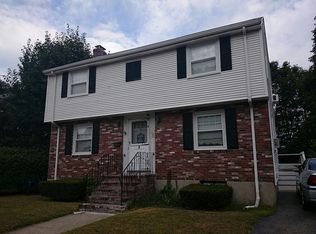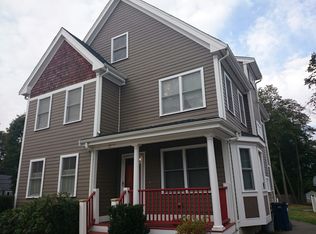Sold for $1,095,500
$1,095,500
3 Autumn St, West Roxbury, MA 02132
4beds
2,222sqft
Single Family Residence
Built in 2008
6,009 Square Feet Lot
$1,130,100 Zestimate®
$493/sqft
$4,589 Estimated rent
Home value
$1,130,100
$1.03M - $1.24M
$4,589/mo
Zestimate® history
Loading...
Owner options
Explore your selling options
What's special
Welcome to 3 Autumn St, a charming single-family home in West Roxbury. This beautifully maintained residence combines classic New England charm with modern amenities. The open-concept living and dining areas are filled with natural light, featuring hardwood floors and a cozy fireplace. The updated kitchen offers granite countertops, stainless steel appliances, and ample cabinet space. Upstairs, you will find the three spacious bedrooms with generous closets an updated primary suite bath and a main full bath. The third level featured an oversized fourth bedroom. Enjoy the landscaped fenced-in yard with a private patio, perfect for outdoor activities. The finished basement provides extra space for a gym or recreation room. Located on a tree-lined street, this home is within 0.5 miles of parks, 1 mile of schools, and 0.3 miles of public transportation, with shopping and dining options nearby.
Zillow last checked: 8 hours ago
Listing updated: September 21, 2024 at 11:24am
Listed by:
Mike Panza 617-765-1998,
Panza Home Group 617-765-1998,
Mike Panza 617-765-1998
Bought with:
Sandra Santoro
Dream Realty
Source: MLS PIN,MLS#: 73261944
Facts & features
Interior
Bedrooms & bathrooms
- Bedrooms: 4
- Bathrooms: 3
- Full bathrooms: 2
- 1/2 bathrooms: 1
Primary bedroom
- Features: Bathroom - Full, Bathroom - Double Vanity/Sink, Flooring - Hardwood
- Level: Second
- Area: 180
- Dimensions: 15 x 12
Bedroom 2
- Features: Bathroom - Full, Flooring - Hardwood
- Level: Second
- Area: 121
- Dimensions: 11 x 11
Bedroom 3
- Features: Bathroom - Full, Flooring - Hardwood
- Level: Second
- Area: 132
- Dimensions: 11 x 12
Bedroom 4
- Features: Ceiling Fan(s), Flooring - Wall to Wall Carpet
- Level: Third
- Area: 378
- Dimensions: 27 x 14
Primary bathroom
- Features: Yes
Bathroom 1
- Features: Bathroom - Half, Flooring - Stone/Ceramic Tile
- Level: First
- Area: 25
- Dimensions: 5 x 5
Bathroom 2
- Features: Bathroom - Full, Bathroom - Double Vanity/Sink, Bathroom - With Shower Stall, Flooring - Stone/Ceramic Tile, Countertops - Stone/Granite/Solid
- Level: Second
- Area: 104
- Dimensions: 8 x 13
Bathroom 3
- Features: Bathroom - Full, Bathroom - With Tub & Shower, Flooring - Stone/Ceramic Tile
- Level: Second
- Area: 42
- Dimensions: 7 x 6
Dining room
- Features: Flooring - Hardwood, Open Floorplan
- Level: First
- Area: 168
- Dimensions: 12 x 14
Kitchen
- Features: Flooring - Stone/Ceramic Tile, Countertops - Stone/Granite/Solid, Gas Stove
- Level: First
- Area: 180
- Dimensions: 12 x 15
Living room
- Features: Flooring - Hardwood, Exterior Access, Open Floorplan
- Level: First
- Area: 256
- Dimensions: 16 x 16
Office
- Features: Flooring - Hardwood
- Level: First
- Area: 100
- Dimensions: 10 x 10
Heating
- Central
Cooling
- Central Air
Appliances
- Included: Gas Water Heater, Water Heater, Range, Dishwasher, Disposal, Microwave, Refrigerator, Washer, Dryer
- Laundry: Gas Dryer Hookup, Washer Hookup
Features
- Home Office, Center Hall, Foyer, Walk-up Attic, Internet Available - Broadband
- Flooring: Tile, Carpet, Hardwood, Flooring - Hardwood
- Doors: Insulated Doors
- Windows: Insulated Windows, Screens
- Basement: Full,Walk-Out Access,Interior Entry,Sump Pump,Radon Remediation System
- Number of fireplaces: 1
Interior area
- Total structure area: 2,222
- Total interior livable area: 2,222 sqft
Property
Parking
- Total spaces: 3
- Parking features: Paved Drive, Off Street, Driveway, Paved
- Uncovered spaces: 3
Features
- Patio & porch: Porch, Deck
- Exterior features: Porch, Deck, Rain Gutters, Screens, Fenced Yard
- Fencing: Fenced/Enclosed,Fenced
Lot
- Size: 6,009 sqft
- Features: Level
Details
- Parcel number: 4721093
- Zoning: R1
Construction
Type & style
- Home type: SingleFamily
- Architectural style: Colonial
- Property subtype: Single Family Residence
Materials
- Frame
- Foundation: Concrete Perimeter
- Roof: Shingle
Condition
- Year built: 2008
Utilities & green energy
- Electric: Circuit Breakers
- Sewer: Public Sewer
- Water: Public
- Utilities for property: for Gas Range, for Gas Dryer, Washer Hookup
Green energy
- Energy efficient items: Thermostat
Community & neighborhood
Community
- Community features: Public Transportation, Shopping, Pool, Tennis Court(s), Walk/Jog Trails, Golf, Medical Facility, Bike Path, Highway Access, House of Worship, Private School, Public School, University
Location
- Region: West Roxbury
Other
Other facts
- Listing terms: Contract
Price history
| Date | Event | Price |
|---|---|---|
| 9/20/2024 | Sold | $1,095,500-7.1%$493/sqft |
Source: MLS PIN #73261944 Report a problem | ||
| 8/20/2024 | Contingent | $1,179,000$531/sqft |
Source: MLS PIN #73261944 Report a problem | ||
| 7/9/2024 | Listed for sale | $1,179,000+122.5%$531/sqft |
Source: MLS PIN #73261944 Report a problem | ||
| 8/1/2008 | Sold | $530,000$239/sqft |
Source: Public Record Report a problem | ||
Public tax history
| Year | Property taxes | Tax assessment |
|---|---|---|
| 2025 | $11,236 +11.1% | $970,300 +4.6% |
| 2024 | $10,110 +1.5% | $927,500 |
| 2023 | $9,961 +8.6% | $927,500 +10% |
Find assessor info on the county website
Neighborhood: West Roxbury
Nearby schools
GreatSchools rating
- 6/10Kilmer K-8 SchoolGrades: PK-8Distance: 0.3 mi
- 6/10Lyndon K-8 SchoolGrades: PK-8Distance: 0.5 mi
Schools provided by the listing agent
- Elementary: William H. O.
- Middle: Washington I.
- High: West Roxbury
Source: MLS PIN. This data may not be complete. We recommend contacting the local school district to confirm school assignments for this home.
Get a cash offer in 3 minutes
Find out how much your home could sell for in as little as 3 minutes with a no-obligation cash offer.
Estimated market value$1,130,100
Get a cash offer in 3 minutes
Find out how much your home could sell for in as little as 3 minutes with a no-obligation cash offer.
Estimated market value
$1,130,100


