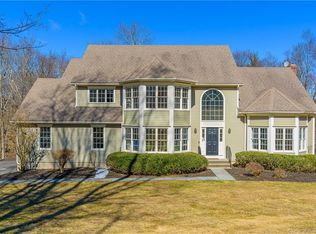Spacious, prestigeous convenient Colonial situated on cul de sac. Property condition may restrict FHA/VA financing options.
This property is off market, which means it's not currently listed for sale or rent on Zillow. This may be different from what's available on other websites or public sources.
