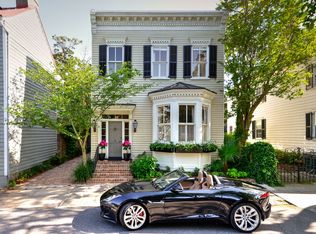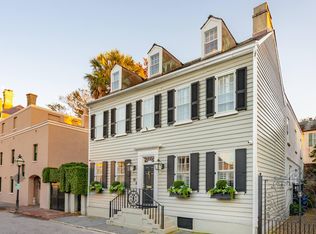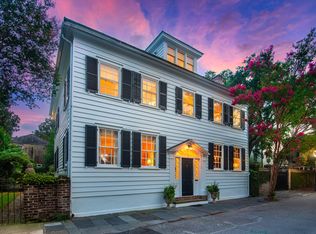Closed
$2,800,000
3 Atlantic St, Charleston, SC 29401
3beds
2,668sqft
Single Family Residence
Built in 1830
2,613.6 Square Feet Lot
$2,880,500 Zestimate®
$1,049/sqft
$7,759 Estimated rent
Home value
$2,880,500
$2.74M - $3.02M
$7,759/mo
Zestimate® history
Loading...
Owner options
Explore your selling options
What's special
Circa 1830, the Captain Benjamin Smith house, who also constructed the home to the left at 1 Atlantic. Smith, a ship builder and craftsman, uniquely turned both homes to face the street, instead of the typical Charleston Single style and manner of placing the side facing the street.Notable craftsmanship throughout, this fine home offers recent updates with its charming kitchen and breakfast room overlooking the rear garden, to the chic primary suite on the second level. The grand third level bedroom could be used as a second primary room if desired. 3 bedrooms and 3.5 baths total. The rear piazzas offer privacy, great for entertaining or dining alfresco.Noted Charleston artist Elizabeth O'Neill Verner, a founder of the Charleston Etchers' Club and leading exponent of the fledgling historic preservation movement, maintained a studio and residence at 3 Atlantic Street.
Zillow last checked: 8 hours ago
Listing updated: September 19, 2025 at 09:05am
Listed by:
Carriage Properties LLC
Bought with:
Carriage Properties LLC
Source: CTMLS,MLS#: 25007822
Facts & features
Interior
Bedrooms & bathrooms
- Bedrooms: 3
- Bathrooms: 4
- Full bathrooms: 3
- 1/2 bathrooms: 1
Heating
- Forced Air
Cooling
- Central Air
Appliances
- Laundry: Laundry Room
Features
- Ceiling - Smooth, High Ceilings, Garden Tub/Shower, Wet Bar, Ceiling Fan(s), Formal Living, Entrance Foyer
- Flooring: Ceramic Tile, Wood
- Windows: Window Treatments
- Has fireplace: Yes
- Fireplace features: Bedroom, Dining Room, Living Room, Three +
Interior area
- Total structure area: 2,668
- Total interior livable area: 2,668 sqft
Property
Parking
- Parking features: Off Street
Features
- Levels: Three Or More
- Stories: 3
- Patio & porch: Deck, Wrap Around, Porch
- Exterior features: Lawn Irrigation, Rain Gutters, Lighting, Stoop
- Fencing: Brick,Privacy
Lot
- Size: 2,613 sqft
- Features: 0 - .5 Acre, Interior Lot, Level
Details
- Parcel number: 4571604079
Construction
Type & style
- Home type: SingleFamily
- Architectural style: Traditional
- Property subtype: Single Family Residence
Materials
- Wood Siding
- Foundation: Crawl Space
- Roof: Metal
Condition
- New construction: No
- Year built: 1830
Utilities & green energy
- Sewer: Public Sewer
- Water: Public
- Utilities for property: Charleston Water Service, Dominion Energy
Community & neighborhood
Security
- Security features: Security System
Community
- Community features: Trash
Location
- Region: Charleston
- Subdivision: South of Broad
Other
Other facts
- Listing terms: Cash,Conventional
Price history
| Date | Event | Price |
|---|---|---|
| 9/19/2025 | Sold | $2,800,000-5.9%$1,049/sqft |
Source: | ||
| 3/24/2025 | Listed for sale | $2,975,000+38.4%$1,115/sqft |
Source: | ||
| 1/19/2021 | Listing removed | -- |
Source: | ||
| 8/17/2020 | Price change | $2,149,000-4.4%$805/sqft |
Source: Daniel Ravenel Sotheby's International Realty #20011367 Report a problem | ||
| 5/1/2020 | Listed for sale | $2,249,000+52.5%$843/sqft |
Source: Daniel Ravenel Sotheby's International Realty #20011367 Report a problem | ||
Public tax history
| Year | Property taxes | Tax assessment |
|---|---|---|
| 2024 | $29,012 +3.6% | $101,770 |
| 2023 | $28,004 +3.8% | $101,770 |
| 2022 | $26,973 +1.3% | $101,770 |
Find assessor info on the county website
Neighborhood: Charlestowne
Nearby schools
GreatSchools rating
- 2/10Memminger Elementary SchoolGrades: PK-5Distance: 0.7 mi
- 4/10Simmons Pinckney Middle SchoolGrades: 6-8Distance: 2.1 mi
- 1/10Burke High SchoolGrades: 9-12Distance: 2.1 mi
Schools provided by the listing agent
- Elementary: Memminger
- Middle: Simmons Pinckney
- High: Burke
Source: CTMLS. This data may not be complete. We recommend contacting the local school district to confirm school assignments for this home.
Get a cash offer in 3 minutes
Find out how much your home could sell for in as little as 3 minutes with a no-obligation cash offer.
Estimated market value$2,880,500
Get a cash offer in 3 minutes
Find out how much your home could sell for in as little as 3 minutes with a no-obligation cash offer.
Estimated market value
$2,880,500


