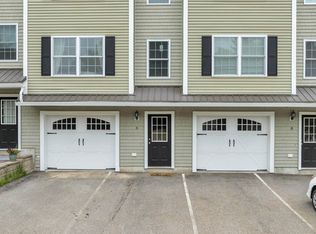This house has an amazing feel and lots of character. You can just tell the difference from houses hand-built back in the day. Solid wood doors, brass knobs, tall ceilings, built-ins, and a beautiful banister to the second floor is just the beginning. The rooms are large and the 3rd floor is finished too. You'll have to look past the wallpaper because it is a bit dated and will need some elbow grease. When you're done, this house will be stunning. Walk to beautiful downtown Dover from this location. You've got to walk through this home to appreciate it. There's an over-sized garage in the back and just enough yard to easily maintain. Worth a look. 4 bedrooms and 1.5 baths. Pre-Inspected for your convenience!
This property is off market, which means it's not currently listed for sale or rent on Zillow. This may be different from what's available on other websites or public sources.

