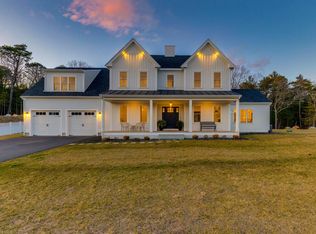Sold for $1,070,000 on 06/24/24
$1,070,000
3 Astrid Way, Sandwich, MA 02563
3beds
2,382sqft
Single Family Residence
Built in 2020
0.78 Acres Lot
$1,123,600 Zestimate®
$449/sqft
$4,871 Estimated rent
Home value
$1,123,600
$1.01M - $1.25M
$4,871/mo
Zestimate® history
Loading...
Owner options
Explore your selling options
What's special
Indulge in luxury living in this meticulously crafted 2020 cape-style home, nestled in a secluded cul-de-sac surrounded by over 20 miles of scenic trails and conservation land. The first floor welcomes you with a gourmet kitchen with quartz countertops, upgraded cabinets, stainless-steel appliances, and an oversized kitchen island. Entertain effortlessly in the adjacent dining area and family room with a cozy gas fireplace. Enjoy the convenience of a first-floor laundry room, half bathroom, pantry, and versatile den/office that is currently being used as a playroom. Retreat to the private primary bedroom with a lavish full bathroom. Upstairs, discover a refined office space, two spacious bedrooms with walk-in closets, extra storage space, and a sleek full bathroom. In addition, hardwood floors and recess lighting are feature throughout the home along with central AC. The exterior of the home offers a grand farmhouse porch, two-car garage, with a charming white picket fence, irrigation, and patio to enjoy your Cape Cod summer evenings. Don't miss out on this extraordinary property--schedule your viewing today!
Zillow last checked: 8 hours ago
Listing updated: November 05, 2025 at 07:12am
Listed by:
Joe Cosgrove-Kelly Aiken Team 508-776-8185,
William Raveis Real Estate & Home Services
Bought with:
Gena Gomes
Redfin Corporation
Source: CCIMLS,MLS#: 22401356
Facts & features
Interior
Bedrooms & bathrooms
- Bedrooms: 3
- Bathrooms: 3
- Full bathrooms: 2
- 1/2 bathrooms: 1
- Main level bathrooms: 2
Primary bedroom
- Description: Flooring: Wood
- Features: Walk-In Closet(s), Recessed Lighting
- Level: First
Bedroom 2
- Description: Flooring: Wood
- Features: Bedroom 2, Closet, Recessed Lighting
- Level: Second
Bedroom 3
- Description: Flooring: Wood
- Features: Bedroom 3, Closet, Recessed Lighting
- Level: Second
Primary bathroom
- Features: Private Full Bath
Dining room
- Description: Flooring: Wood
- Features: Recessed Lighting, Dining Room
- Level: First
Kitchen
- Description: Countertop(s): Quartz,Flooring: Wood,Stove(s): Gas
- Features: Kitchen, Upgraded Cabinets, Kitchen Island, Pantry, Recessed Lighting
- Level: First
Living room
- Description: Fireplace(s): Gas
- Features: Recessed Lighting, Living Room
- Level: First
Heating
- Has Heating (Unspecified Type)
Cooling
- Central Air
Appliances
- Included: Dishwasher, Washer, Refrigerator, Gas Range, Microwave, Electric Dryer
- Laundry: Laundry Room, Recessed Lighting, First Floor
Features
- Recessed Lighting, Pantry, Mud Room
- Flooring: Hardwood, Tile
- Basement: Bulkhead Access,Full
- Number of fireplaces: 1
- Fireplace features: Gas
Interior area
- Total structure area: 2,382
- Total interior livable area: 2,382 sqft
Property
Parking
- Total spaces: 2
- Parking features: Garage - Attached, Open
- Attached garage spaces: 2
- Has uncovered spaces: Yes
Features
- Stories: 2
- Entry location: First Floor
- Patio & porch: Patio, Porch
- Fencing: Fenced
Lot
- Size: 0.78 Acres
- Features: Bike Path, School, Medical Facility, Major Highway, House of Worship, Near Golf Course, Shopping, Public Tennis, Conservation Area, Cleared, Level
Details
- Parcel number: 202780
- Zoning: R2
- Special conditions: Standard
Construction
Type & style
- Home type: SingleFamily
- Architectural style: Cape Cod
- Property subtype: Single Family Residence
Materials
- Clapboard
- Foundation: Poured
- Roof: Asphalt
Condition
- Actual
- New construction: No
- Year built: 2020
Utilities & green energy
- Sewer: Septic Tank
- Water: Well
Community & neighborhood
Location
- Region: Sandwich
Other
Other facts
- Listing terms: Cash
- Road surface type: Paved
Price history
| Date | Event | Price |
|---|---|---|
| 6/24/2024 | Sold | $1,070,000-4.9%$449/sqft |
Source: | ||
| 4/29/2024 | Pending sale | $1,125,000$472/sqft |
Source: | ||
| 4/29/2024 | Contingent | $1,125,000$472/sqft |
Source: MLS PIN #73220616 | ||
| 4/4/2024 | Listed for sale | $1,125,000+70.5%$472/sqft |
Source: | ||
| 12/18/2020 | Sold | $659,900$277/sqft |
Source: | ||
Public tax history
| Year | Property taxes | Tax assessment |
|---|---|---|
| 2025 | $9,592 +16.9% | $907,500 +19.5% |
| 2024 | $8,204 +2.5% | $759,600 +9.1% |
| 2023 | $8,007 -11.2% | $696,300 +1.6% |
Find assessor info on the county website
Neighborhood: 02563
Nearby schools
GreatSchools rating
- 9/10Oak Ridge SchoolGrades: 3-6Distance: 2 mi
- 6/10Sandwich Middle High SchoolGrades: 7-12Distance: 2.9 mi
Schools provided by the listing agent
- District: Sandwich
Source: CCIMLS. This data may not be complete. We recommend contacting the local school district to confirm school assignments for this home.

Get pre-qualified for a loan
At Zillow Home Loans, we can pre-qualify you in as little as 5 minutes with no impact to your credit score.An equal housing lender. NMLS #10287.
Sell for more on Zillow
Get a free Zillow Showcase℠ listing and you could sell for .
$1,123,600
2% more+ $22,472
With Zillow Showcase(estimated)
$1,146,072