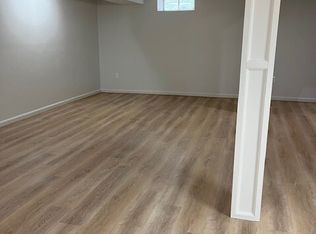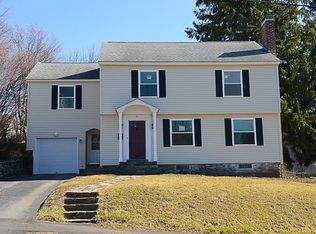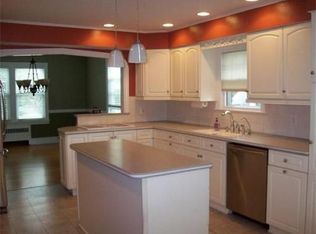Coming soon! This updated and spacious 3-bedroom home (plus office) hits the market April 6th, with first showings at the open houses on April 9th and 10th. With an updated kitchen, beautiful hardwood floors, and an unbeatable west-side location this home won't last! Open Houses: Saturday, April 9th, 11am - 1pm Sunday, April 10th, 1pm - 3pm
This property is off market, which means it's not currently listed for sale or rent on Zillow. This may be different from what's available on other websites or public sources.


