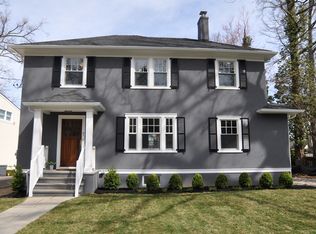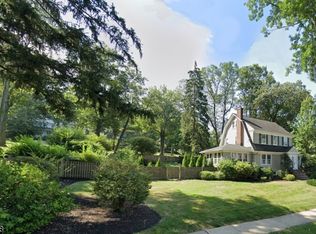Steps to town and NYC transportation, schools, and playgrounds! All new windows, newer sprinkler system, and more! This is an opportunity you don't want to miss! Newer skylights and more! Updated furnace, hot water heater! Gracious yard for those after hours and weekend events. Several updates throughout yet still available for your modern touches.Home comes with whole house generator.
This property is off market, which means it's not currently listed for sale or rent on Zillow. This may be different from what's available on other websites or public sources.

