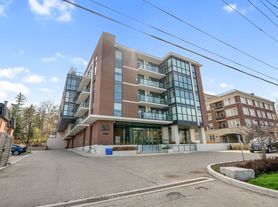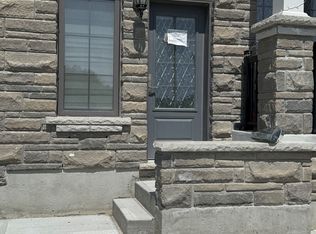Legal basement apartment with a recently built modern design. Features 2 bedrooms with built-in sliding closets, an open-concept living space, and a bright kitchen with backsplash and stainless steel appliances. Enjoy the convenience of in-unit laundry with new appliances and energy-efficient pot lighting throughout. Large windows provide ample natural light, and the private covered entrance adds privacy and ease of access. Parking is available on the interlocked driveway. Located in a desirable area with excellent connectivity: approximately 15 minutes to Brampton, 10 minutes to Bolton, and 15 minutes to Highway 410. A modern and functional living space, ideal for families or professionals.
House for rent
C$1,900/mo
3 Ash Hill Ave, Caledon, ON L7C 4E8
2beds
Price may not include required fees and charges.
Singlefamily
Available now
-- Pets
Air conditioner, central air
In basement laundry
1 Parking space parking
Electric, forced air
What's special
Recently built modern designOpen-concept living spacePrivate covered entranceInterlocked driveway
- 13 days |
- -- |
- -- |
Travel times
Looking to buy when your lease ends?
Consider a first-time homebuyer savings account designed to grow your down payment with up to a 6% match & 3.83% APY.
Facts & features
Interior
Bedrooms & bathrooms
- Bedrooms: 2
- Bathrooms: 1
- Full bathrooms: 1
Heating
- Electric, Forced Air
Cooling
- Air Conditioner, Central Air
Appliances
- Included: Dryer, Washer
- Laundry: In Basement, In Unit
Features
- Storage
- Has basement: Yes
Property
Parking
- Total spaces: 1
- Details: Contact manager
Features
- Stories: 1
- Exterior features: Contact manager
Construction
Type & style
- Home type: SingleFamily
- Property subtype: SingleFamily
Materials
- Roof: Asphalt
Utilities & green energy
- Utilities for property: Water
Community & HOA
Location
- Region: Caledon
Financial & listing details
- Lease term: Contact For Details
Price history
Price history is unavailable.

