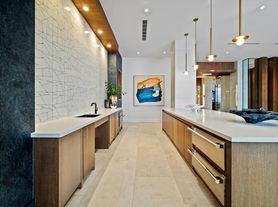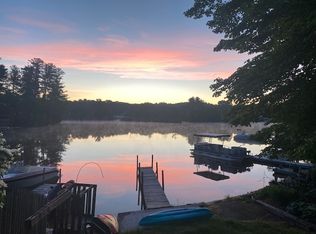Actual monthly rental payments may vary and will be as described in the Resident Lease Contract. Additional fees and charges may apply.
Rent, deposit, availability and specials are subject to change without notice.
The apartment homes have been designed and constructed to be accessible in accordance with those laws.
Floor plans are representative and may vary. All square footages and room measurements are approximate.
The representatives and agents of this community fully comply with the provisions of the Equal Opportunity Laws and nondiscrimination laws.
Apartment for rent
Special offer
$2,286/mo
3 Artisan Dr #413, Salem, NH 03079
Studio
535sqft
Price may not include required fees and charges.
Apartment
Available Mon Dec 15 2025
-- Pets
-- A/C
In unit laundry
-- Parking
-- Heating
What's special
- 28 days |
- -- |
- -- |
Travel times
Looking to buy when your lease ends?
Consider a first-time homebuyer savings account designed to grow your down payment with up to a 6% match & a competitive APY.
Facts & features
Interior
Bedrooms & bathrooms
- Bedrooms: 0
- Bathrooms: 1
- Full bathrooms: 1
Appliances
- Included: Dryer, Washer
- Laundry: In Unit
Features
- Large Closets
Interior area
- Total interior livable area: 535 sqft
Property
Parking
- Details: Contact manager
Features
- Exterior features: Built-in desks and bookcases ideal for remote working*, Chef-inspired kitchens with premium appliance packages, spacious islands and pantries*, Courtyard, E-lounge with Wi-Fi and USB connectivity, Easy access to major highways, local restaurants, entertainment and shopping, Exterior Type: Conventional, High-End Appliances, Italian cabinets with soft close drawers, Media Room, Modern wide-plank wood-style flooring throughout*, Pet Park, Premium granite and quartz countertops with full-height backsplashes, Private meeting rooms with smart TVs, Smart Home, Spa-inspired bathrooms with large soaking tubs*, Spacious bedrooms that accommodate king-sized beds, Spacious living areas with 9' ceilings, Studio, one, two and three bedroom apartment homes
Construction
Type & style
- Home type: Apartment
- Property subtype: Apartment
Condition
- Year built: 2020
Building
Details
- Building name: Hanover Tuscan Village
Community & HOA
Community
- Features: Clubhouse, Fitness Center, Pool
HOA
- Amenities included: Fitness Center, Pool
Location
- Region: Salem
Financial & listing details
- Lease term: 6 months, 7 months, 8 months, 9 months, 10 months, 11 months, 12 months, 13 months, 14 months, 15 months
Price history
| Date | Event | Price |
|---|---|---|
| 10/22/2025 | Price change | $2,286-0.9%$4/sqft |
Source: Zillow Rentals | ||
| 10/15/2025 | Price change | $2,307-2%$4/sqft |
Source: Zillow Rentals | ||
| 10/7/2025 | Listed for rent | $2,354-5.2%$4/sqft |
Source: Zillow Rentals | ||
| 10/19/2022 | Listing removed | -- |
Source: Zillow Rental Network Premium_1 | ||
| 10/11/2022 | Price change | $2,484+1%$5/sqft |
Source: Zillow Rental Network Premium_1 | ||
Neighborhood: 03079
There are 20 available units in this apartment building
- Special offer! 1 WEEK FREE !: With a 12+month Lease, you can receive 1 week FREE if apply by Sunday. Rent credit to be given in accordance with the Lease Contract.
- PLEASE NOTE:: Actual monthly rental payments may vary and will be as described in the lease contract. Ask Leasing Agent for details.

