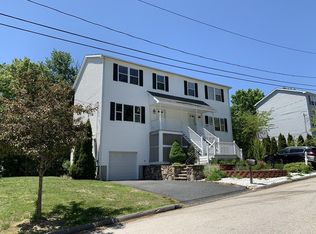With its Prestine Yard, Bright Front Porch, & Newly Renovated Trex Back Deck, this Sought After North Worcester Location Attached Single Family 3 Bedroom, 2.5 Bath is NOT to be missed! The 1 Car Under Garage opens Directly into the Finshed Walk-Out Basement & Laundry. Game Room/Office/Bar?What will You do? The Bright Open Tiled Eat-In Kitchen offers a Stunning Subway Tile Backsplash, Solid Surface Counters, Gleaming Stainless Appliances, Exterior Glass Slider,and an Abundance of Cabinet Space. You will Love the Detail of the Expansive Chair-Railed Living Room w/Large Picture Window. Upstairs you will find Two Bedrooms & Large Master Bedroom w/ Master Bath & Double Closet. Efficient 2 Zone Gas Heat & Central Air, New Water Heater (2019), 2 Off-Street Additional Parking Spaces, & just Minutes from Shops, Restaurants, Movies, Grocery, & Direct Access to 290/190. Call TODAY!
This property is off market, which means it's not currently listed for sale or rent on Zillow. This may be different from what's available on other websites or public sources.
