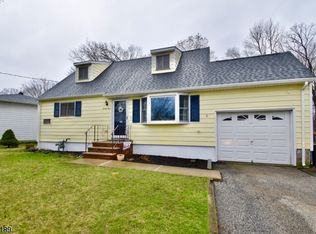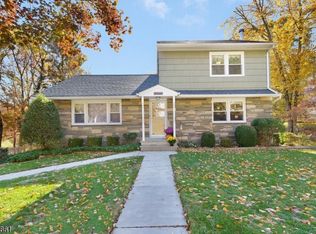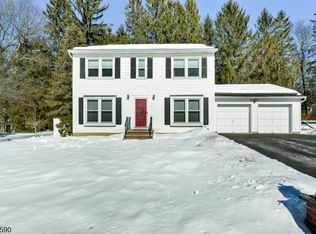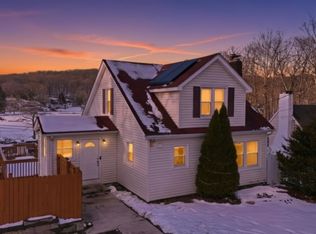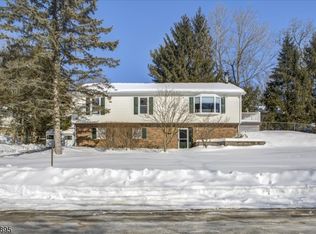Welcome to this bright and inviting 4 bedroom, 2 full bath Bi-level home set on a generous corner lot with a spacious, sun-filled backyard. The upper level features 3 bedrooms and the main full bathroom, offering a classic and functional layout. The lower level expands your living space with a beautifully renovated family room and full bathroom, highlighted by a cozy gas fireplace, along with the fourth bedroom, ideal for guests or a private home office. Also on the lower level is a dedicated laundry area with washer and dryer, along with a dog wash tub, a thoughtful feature for pet owners. An additional flexible space near the family room provides ample room for a home gym, playroom, or office, easily adapting to today's lifestyle needs. This beauty offers comfort, versatility, and a desirable layout- a wonderful opportunity to enjoy both everyday living and entertaining. Home converted to natural gas in 2022. New hot water heater. Completely renovated lower-level full bathroom. Newly added wood flooring in the lower level and gas fireplace. Washer and dryer approximately six months old. Oak Ridge, NJ offers a charming blend of natural beauty and convenience, with nearby parks, walking trails, outdoor recreation, and easy access to dining, shopping, and everyday amenities- all while maintaining a peaceful, community oriented feel. Schedule your private tour today!
Active
$550,000
3 Armstrong Dr, Jefferson Twp., NJ 07438
4beds
--sqft
Est.:
Single Family Residence
Built in 1964
0.25 Acres Lot
$-- Zestimate®
$--/sqft
$-- HOA
What's special
Cozy gas fireplaceBeautifully renovated family roomSpacious sun-filled backyardDog wash tubGenerous corner lot
- 13 days |
- 4,146 |
- 217 |
Likely to sell faster than
Zillow last checked: February 10, 2026 at 11:15pm
Listing updated: February 02, 2026 at 06:17am
Listed by:
Sofia Ramos 833-471-3337,
Jason Mitchell Real Estate Nj
Source: GSMLS,MLS#: 4007266
Tour with a local agent
Facts & features
Interior
Bedrooms & bathrooms
- Bedrooms: 4
- Bathrooms: 2
- Full bathrooms: 2
Primary bedroom
- Description: 1st Floor
Bedroom 1
- Level: First
- Area: 156
- Dimensions: 13 x 12
Bedroom 2
- Level: First
- Area: 132
- Dimensions: 12 x 11
Bedroom 3
- Level: First
- Area: 110
- Dimensions: 11 x 10
Bedroom 4
- Level: Ground
- Area: 110
- Dimensions: 11 x 10
Primary bathroom
- Features: Tub Shower
Dining room
- Level: First
- Area: 130
- Dimensions: 13 x 10
Kitchen
- Features: Eat-in Kitchen
- Level: First
- Area: 120
- Dimensions: 12 x 10
Living room
- Level: First
- Area: 266
- Dimensions: 19 x 14
Heating
- Forced Air, Natural Gas
Cooling
- Central Air
Appliances
- Included: Carbon Monoxide Detector, Central Vacuum, Dryer, Microwave, Refrigerator, Self Cleaning Oven, Washer
Features
- Central Vacuum, Walkout
- Flooring: Tile, Wood
- Doors: Storm Door(s)
- Windows: Storm Window(s), Thermal Windows/Doors
- Basement: None
- Number of fireplaces: 1
- Fireplace features: Family Room, Ventless
Property
Parking
- Total spaces: 6
- Parking features: 2 Car Width, Asphalt, Off Street
- Uncovered spaces: 6
Features
- Levels: Bi-Level
- Patio & porch: Patio
- Exterior features: Curbs, Sidewalk
Lot
- Size: 0.25 Acres
- Dimensions: 0.252 AC
- Features: Corner Lot
Details
- Parcel number: 2314004480006000110000
Construction
Type & style
- Home type: SingleFamily
- Property subtype: Single Family Residence
Materials
- Vinyl Siding
- Roof: Composition Shingle
Condition
- Year built: 1964
- Major remodel year: 2022
Utilities & green energy
- Gas: Gas In Street
- Sewer: Public Sewer
- Water: Public
- Utilities for property: Gas In Street
Community & HOA
Community
- Security: Carbon Monoxide Detector(s), Fire Extinguisher, Smoke Detector(s), Carbon Monoxide Detector
- Subdivision: Oak Ridge
Location
- Region: Oak Ridge
Financial & listing details
- Tax assessed value: $429,000
- Annual tax amount: $12,878
- Date on market: 1/29/2026
- Exclusions: All personal items
- Ownership type: Fee Simple
Estimated market value
Not available
Estimated sales range
Not available
Not available
Price history
Price history
| Date | Event | Price |
|---|---|---|
| 1/29/2026 | Listed for sale | $550,000+11.1% |
Source: | ||
| 5/6/2022 | Sold | $495,000+10.2% |
Source: | ||
| 4/28/2022 | Pending sale | $449,000 |
Source: | ||
| 4/27/2022 | Contingent | $449,000 |
Source: | ||
| 4/25/2022 | Listed for sale | $449,000 |
Source: | ||
Public tax history
Public tax history
| Year | Property taxes | Tax assessment |
|---|---|---|
| 2025 | $12,454 | $429,000 |
| 2024 | $12,454 -0.8% | $429,000 |
| 2023 | $12,553 +27.4% | $429,000 +24.1% |
Find assessor info on the county website
BuyAbility℠ payment
Est. payment
$3,658/mo
Principal & interest
$2640
Property taxes
$825
Home insurance
$193
Climate risks
Neighborhood: 07438
Nearby schools
GreatSchools rating
- 5/10White Rock Elementary SchoolGrades: 2-5Distance: 0.4 mi
- 6/10Jefferson Twp Middle SchoolGrades: 6-8Distance: 2.2 mi
- 4/10Jefferson Twp High SchoolGrades: 9-12Distance: 2.1 mi
Schools provided by the listing agent
- Elementary: Whiterock
- Middle: Jefferson
- High: Jefferson
Source: GSMLS. This data may not be complete. We recommend contacting the local school district to confirm school assignments for this home.
- Loading
- Loading
