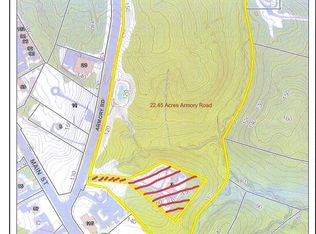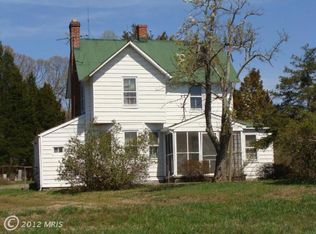Sold for $650,000 on 05/29/24
$650,000
3 Armory Rd, Prince Frederick, MD 20678
4beds
4,325sqft
Single Family Residence
Built in 1975
1.64 Acres Lot
$680,200 Zestimate®
$150/sqft
$3,132 Estimated rent
Home value
$680,200
$633,000 - $735,000
$3,132/mo
Zestimate® history
Loading...
Owner options
Explore your selling options
What's special
RESIDENTIAL/COMMERCIAL-- A GORGEOUS PROPERTY LOCATED IN THE Prince Frederick TOWN CENTER!! Architect designed custom rambler rebuilt from the studs up in 2015. Situated in the heart of Prince Frederick surrounded by trees, but walkable to restaurants, courthouse and business locations. One level living with lots of light and bright spacious open floor plan. Main level features a huge Living Room leading to a step down Family Room with gas fireplace. Formal Dining Room. Gorgeous, larger than life kitchen area designed by Beautiful Kitchens featuring stainless appliances, granite countertops, and center island. Wet bar with wine cabinet, under counter refrigerator, liquor storage area- ideally located between the Family Room, Living Room and Kitchen. Bright light enters through a wall of glass to an open Breakfast and Sitting areas. French doors to the back yard. Unlimited counter space and cabinets along with a walk in pantry. Primary Bedroom, two walk in closets, custom bath with roll in shower, double sinks, hidden wiring for hairdryer in drawer, wide doors, grab bars. Second bedroom and hall bath along with Laundry Room also on this level. Air jet tub in hall bath. Lower level features the third and fourth bedrooms along with a full bath. Spacious office area or ideal gym space with outside entrance and parking. IDEAL FOR A HOME BUSINESS OR INLAW/AUPAIR LIVING SPACE. Pool Room/ Play Room/Art studio also on this level. Huge walk in closet ideal for storing off season clothing. Luxury Vinyl plank flooring throughout finished part of lower level. ***Many attractive features throughout were planned to make "aging in place" in this home a reality. ***. Large unfinished area for storage and work shop. Roof and Siding new in 2015. Hardwood floors. Custom made blinds throughout. Granite countertops throughout. Woodworking by Design built the Family Room entertainment center. Lower level could also be easily used as office space, separate from your living space on the Main level. Lower level has plenty of parking and its own walk in entry. Could also be a separate living space. The possibilities are endless. Make your appointment NOW, you are going to love it!!! It is not often that luxurious one level living close to shopping, hospital, restaurants, library, County government, Aquatic center, etc comes along!! Adjoining 22 acre parcel also for sale MDCA2012170
Zillow last checked: 8 hours ago
Listing updated: May 29, 2024 at 04:26am
Listed by:
Sally Showalter 410-535-9060,
RE/MAX One
Bought with:
Jeanine Paxton, 668366
RE/MAX One
Source: Bright MLS,MLS#: MDCA2015116
Facts & features
Interior
Bedrooms & bathrooms
- Bedrooms: 4
- Bathrooms: 3
- Full bathrooms: 3
- Main level bathrooms: 2
- Main level bedrooms: 2
Basement
- Area: 2338
Heating
- Heat Pump, Electric
Cooling
- Heat Pump, Central Air, Electric
Appliances
- Included: Microwave, Dishwasher, Dryer, Ice Maker, Oven, Oven/Range - Electric, Range Hood, Refrigerator, Stainless Steel Appliance(s), Washer, Water Heater, Electric Water Heater
- Laundry: Main Level
Features
- Breakfast Area, Built-in Features, Chair Railings, Crown Molding, Entry Level Bedroom, Open Floorplan, Formal/Separate Dining Room, Kitchen Island, Pantry, Walk-In Closet(s), Bathroom - Tub Shower, Bar, Kitchen - Gourmet, Kitchen - Table Space, Primary Bath(s), Recessed Lighting, Ceiling Fan(s), Upgraded Countertops
- Flooring: Hardwood, Carpet, Ceramic Tile, Wood
- Windows: Bay/Bow, Casement, Double Hung
- Basement: Full,Interior Entry,Improved,Partially Finished,Walk-Out Access,Windows
- Number of fireplaces: 1
- Fireplace features: Glass Doors, Gas/Propane
Interior area
- Total structure area: 4,676
- Total interior livable area: 4,325 sqft
- Finished area above ground: 2,338
- Finished area below ground: 1,987
Property
Parking
- Total spaces: 8
- Parking features: Circular Driveway, Driveway
- Uncovered spaces: 8
Accessibility
- Accessibility features: Accessible Entrance, Roll-in Shower, Grip-Accessible Features
Features
- Levels: Two
- Stories: 2
- Patio & porch: Porch
- Exterior features: Flood Lights, Rain Gutters
- Pool features: None
- Spa features: Bath
Lot
- Size: 1.64 Acres
- Features: Private, Wooded
Details
- Additional structures: Above Grade, Below Grade, Outbuilding
- Parcel number: 0502047047
- Zoning: TC
- Special conditions: Standard
Construction
Type & style
- Home type: SingleFamily
- Architectural style: Ranch/Rambler
- Property subtype: Single Family Residence
Materials
- Vinyl Siding
- Foundation: Block
- Roof: Asphalt
Condition
- Excellent
- New construction: No
- Year built: 1975
- Major remodel year: 2015
Utilities & green energy
- Sewer: Public Sewer
- Water: Public
- Utilities for property: Cable Connected, Propane
Community & neighborhood
Security
- Security features: Security System
Location
- Region: Prince Frederick
- Subdivision: None Available
Other
Other facts
- Listing agreement: Exclusive Right To Sell
- Ownership: Fee Simple
Price history
| Date | Event | Price |
|---|---|---|
| 5/29/2024 | Sold | $650,000-7.1%$150/sqft |
Source: | ||
| 4/15/2024 | Pending sale | $699,999$162/sqft |
Source: | ||
| 3/26/2024 | Contingent | $699,999$162/sqft |
Source: | ||
| 3/26/2024 | Listed for sale | $699,999$162/sqft |
Source: | ||
| 1/12/2024 | Listing removed | -- |
Source: | ||
Public tax history
| Year | Property taxes | Tax assessment |
|---|---|---|
| 2025 | $5,728 +5.7% | $530,867 +5.7% |
| 2024 | $5,420 +5.1% | $502,300 +1.2% |
| 2023 | $5,157 +1.2% | $496,367 -1.2% |
Find assessor info on the county website
Neighborhood: 20678
Nearby schools
GreatSchools rating
- 4/10Calvert Elementary SchoolGrades: PK-5Distance: 1.1 mi
- 7/10Calvert Middle SchoolGrades: 6-8Distance: 1.1 mi
- 6/10Calvert High SchoolGrades: 9-12Distance: 0.8 mi
Schools provided by the listing agent
- Elementary: Calvert
- Middle: Calvert
- High: Calvert
- District: Calvert County Public Schools
Source: Bright MLS. This data may not be complete. We recommend contacting the local school district to confirm school assignments for this home.

Get pre-qualified for a loan
At Zillow Home Loans, we can pre-qualify you in as little as 5 minutes with no impact to your credit score.An equal housing lender. NMLS #10287.
Sell for more on Zillow
Get a free Zillow Showcase℠ listing and you could sell for .
$680,200
2% more+ $13,604
With Zillow Showcase(estimated)
$693,804
