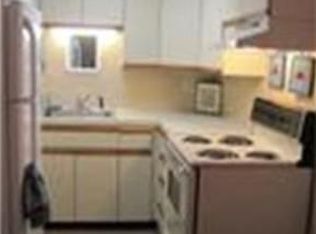Located near Tufts and Minutes to Cambridge, Somerville, Medford and Greater Boston. Brookside Condominiums is convenient to everything, but quiet and comfortable. Lounge on the porch or relax by the pool in summer. Updated corner suite with spacious corner Porch, Air Conditioned, Modern Kitchen and Italian Marble Tiled Bath, Hardwood Floors. Open Floor Plan, Large Living Room, Dining Area. Kitchen features Updated Cabinets, Counter, Floor. 2 Large Closets (4 x 5 and 4 x 2.) Bike Score 86, Adjacent to Alewife Greenway, Mystic Way; Short ride to Minuteman Bikeway. New Green Line Stop 2021 (Near College Avenue), West Medford Commuter Rail Stop, Buses 80, 87, 94. Nearby Parks include Dilboy Football Field, Hillside Memorial Park, Dugger Park. Parking Space Included and Guest Parking (8) Available. Cat OK.
This property is off market, which means it's not currently listed for sale or rent on Zillow. This may be different from what's available on other websites or public sources.
