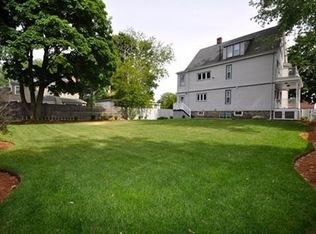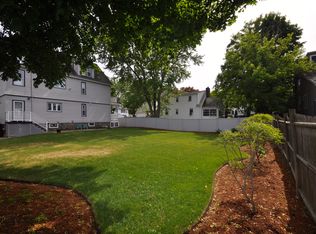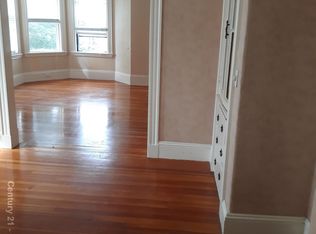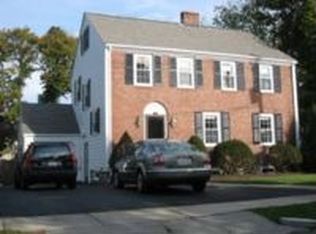Charming Cape on much desired location in Melrose. The updated granite kitchen overlooks a large level rear yard with patio, perfect for morning coffee or entertaining. Delightful breezeway to garage to avoid rain or snow. Front to back bright living room with gas fireplace. Lovely three season heated porch off the living room adds extra living space. Two bedrooms with generous closets plus full bath on second floor. Basement has finished room and office that can be bedroom or family room plus office. Conveniently and centrally located close to downtown, 2mi to Oak Grove and T station.
This property is off market, which means it's not currently listed for sale or rent on Zillow. This may be different from what's available on other websites or public sources.



