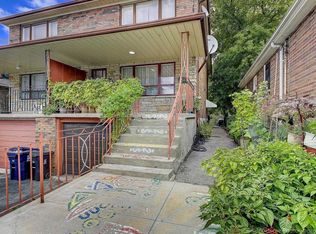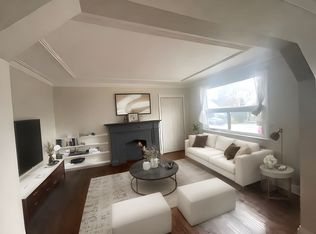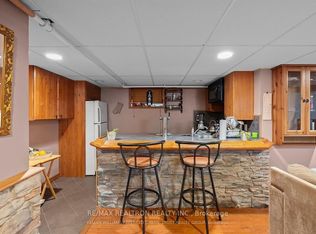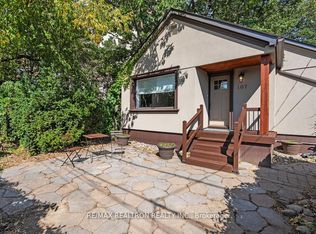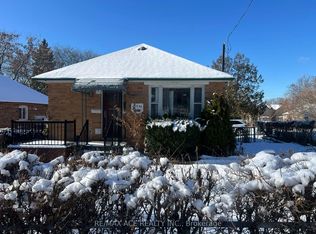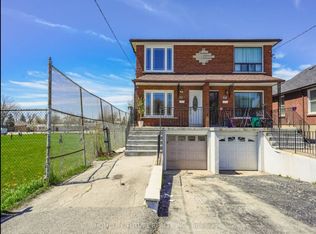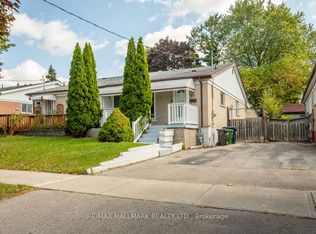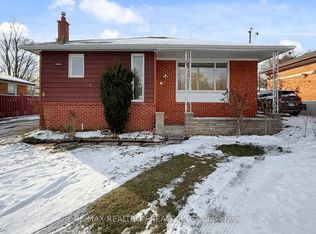For more info on this property, please click Brochure button. This property features a total of four bedrooms, with an additional three located below grade, and includes three washrooms (two 4-piece and one 3-piece). There are two kitchens plus an additional one, and a separate entrance to a basement. Heating is provided by a forced air gas system, and there are four parking spaces available. Zoned for residential use, this presents an excellent potential opportunity for builders and investors. The lot size measures 40 by 120 feet, potential to divide the property into two independent houses of equal size. Additionally, the garage, originally designed for two cars, has been converted into a third (one bed room) living unit for rental purpose
For sale
C$839,000
3 Ardell Ave, Toronto, ON M1L 1K7
7beds
3baths
Single Family Residence
Built in ----
4,800 Square Feet Lot
$-- Zestimate®
C$--/sqft
C$-- HOA
What's special
Four bedroomsThree washroomsTwo kitchensForced air gas systemFour parking spaces
- 308 days |
- 20 |
- 2 |
Zillow last checked: 8 hours ago
Listing updated: November 19, 2025 at 06:28pm
Listed by:
EASY LIST REALTY LTD.
Source: TRREB,MLS®#: E11961098 Originating MLS®#: Toronto Regional Real Estate Board
Originating MLS®#: Toronto Regional Real Estate Board
Facts & features
Interior
Bedrooms & bathrooms
- Bedrooms: 7
- Bathrooms: 3
Primary bedroom
- Level: Main
- Dimensions: 3.81 x 3.5
Bedroom
- Level: Main
- Dimensions: 3.14 x 3.5
Bedroom
- Level: Basement
- Dimensions: 3.56 x 3.14
Bedroom
- Level: Main
- Dimensions: 3.81 x 3.5
Other
- Level: Basement
- Dimensions: 2.65 x 1.58
Kitchen
- Level: Main
- Dimensions: 3.5 x 2.74
Kitchen
- Level: Basement
- Dimensions: 3.5 x 2.28
Laundry
- Level: Basement
- Dimensions: 3.35 x 1.82
Living room
- Level: Main
- Dimensions: 5.03 x 3.38
Living room
- Level: Basement
- Dimensions: 8.07 x 3.05
Other
- Level: Main
- Dimensions: 2.13 x 1.07
Other
- Level: Flat
- Dimensions: 3.14 x 2.86
Other
- Level: Flat
- Dimensions: 2.22 x 1.37
Other
- Level: Flat
- Dimensions: 2.74 x 2.43
Other
- Level: Flat
- Dimensions: 4.6 x 4.63
Heating
- Forced Air, Gas
Cooling
- None
Appliances
- Included: Water Heater, Water Heater Owned
Features
- In-Law Suite
- Basement: Apartment,Separate Entrance
- Has fireplace: No
Interior area
- Living area range: 700-1100 null
Property
Parking
- Total spaces: 4
- Parking features: Private
- Has garage: Yes
Features
- Pool features: None
Lot
- Size: 4,800 Square Feet
Details
- Parcel number: 064990148
- Other equipment: Air Exchanger, Ventilation System
Construction
Type & style
- Home type: SingleFamily
- Architectural style: Bungalow-Raised
- Property subtype: Single Family Residence
Materials
- Vinyl Siding
- Foundation: Block
- Roof: Asphalt Rolled
Utilities & green energy
- Sewer: Sewer
Community & HOA
Location
- Region: Toronto
Financial & listing details
- Annual tax amount: C$3,497
- Date on market: 2/7/2025
EASY LIST REALTY LTD.
By pressing Contact Agent, you agree that the real estate professional identified above may call/text you about your search, which may involve use of automated means and pre-recorded/artificial voices. You don't need to consent as a condition of buying any property, goods, or services. Message/data rates may apply. You also agree to our Terms of Use. Zillow does not endorse any real estate professionals. We may share information about your recent and future site activity with your agent to help them understand what you're looking for in a home.
Price history
Price history
Price history is unavailable.
Public tax history
Public tax history
Tax history is unavailable.Climate risks
Neighborhood: Oakridge
Nearby schools
GreatSchools rating
No schools nearby
We couldn't find any schools near this home.
- Loading
