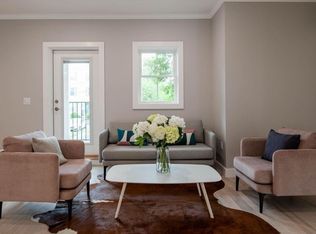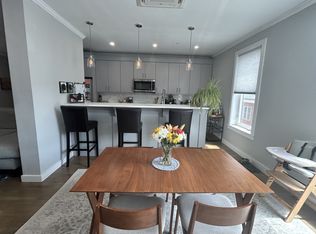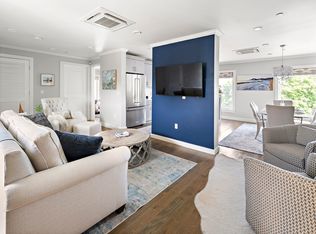NEW CONSTRUCTION in Jeffries' Point. 3 Ardee Unit 1 (located on 2nd Level of 4 Story Building) is a 2 bed/2 bath, 1250+/- sq ft of livable space, deeded parking + storage. Excellent split floor plan with wide open living/kitchen/dining area with plenty of room for relaxing. Kitchen has shaker cabinetry, quartz countertops + large breakfast bar with room for 4-5 to sit comfortably. KitchenAid SS appliances with the latest tech including an induction range. Large side deck off living area + huge rear common patio, both perfect for BBQs + entertaining. Huge master bedroom features plenty of closet space, large windows + en suite bath w/double vanity. Large guest bedroom + bathroom on opposite side of unit provide plenty of privacy. Unit has separate laundry closet w/washer/dryer + plenty of additional storage. High ceilings, recessed lighting, engineered hardwood + plenty of natural sunlight complete this home. Easy to Show!
This property is off market, which means it's not currently listed for sale or rent on Zillow. This may be different from what's available on other websites or public sources.


