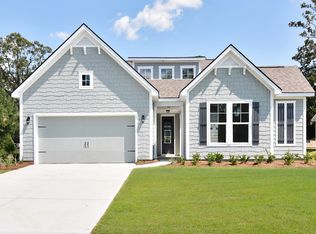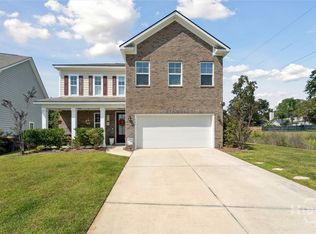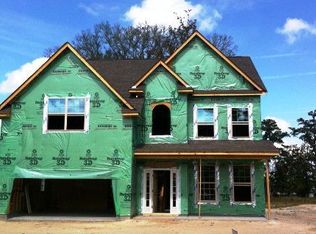Spacious move-in ready 5 bedroom 3.5 bath home located in gated community on Savannah Southside. The kitchen includes granite counters and Stainless Steel appliances. Friends and family will want to gather around the large island and breakfast bar while enjoying the open layout to family room and dining room. Master on main with large en-suite. Upstairs includes 4 bedrooms, 2 baths and a large loft. Home is less than 2 years old and is located in an X-flood zone Walking distance to neighborhood pool and playground overlooking Forest River and marsh. Enjoy the new bike path to Coffee Bluff Marina and the convenience of being minutes from the Truman Parkway, HAAF, Hospitals, shopping, etc.
This property is off market, which means it's not currently listed for sale or rent on Zillow. This may be different from what's available on other websites or public sources.



