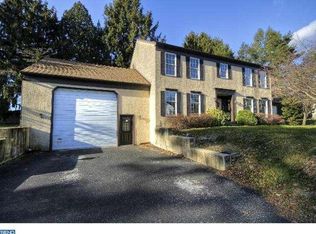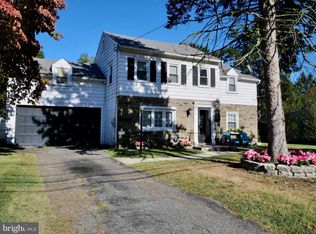Sold for $350,000 on 08/08/25
$350,000
3 Arbor Lea Rd, Lansdowne, PA 19050
3beds
1,576sqft
Single Family Residence
Built in 1956
0.25 Acres Lot
$354,600 Zestimate®
$222/sqft
$1,917 Estimated rent
Home value
$354,600
$319,000 - $394,000
$1,917/mo
Zestimate® history
Loading...
Owner options
Explore your selling options
What's special
Welcome to 3 Arbor Lea Road in Lansdowne, PA — a charming and beautifully updated 3-bedroom, 1-bath ranch-style home nestled in a peaceful Lansdowne neighborhood. This one-story home offers effortless living with a bright, open layout and modern amenities throughout. You'll love the updated kitchen, thoughtfully designed to blend style and comfort. Each bedroom provides cozy, functional space with plenty of natural light. Step outside to a spacious yard, perfect for relaxing, entertaining, or gardening — a true outdoor retreat. Located on a quiet street, it has easy access to local parks, shops, and dining, this home offers the perfect balance of convenience and serenity. Whether you're a first-time buyer or looking to downsize, this move-in-ready home is a rare find in a fantastic area.
Zillow last checked: 8 hours ago
Listing updated: September 03, 2025 at 02:12am
Listed by:
Alex Whitt 223-216-1063,
Keller Williams Elite
Bought with:
Aristone Louxz, RS358021
Compass RE
Source: Bright MLS,MLS#: PADE2093430
Facts & features
Interior
Bedrooms & bathrooms
- Bedrooms: 3
- Bathrooms: 1
- Full bathrooms: 1
- Main level bathrooms: 1
- Main level bedrooms: 3
Basement
- Area: 0
Heating
- Forced Air, Natural Gas
Cooling
- Central Air, Electric
Appliances
- Included: Electric Water Heater
Features
- Basement: Unfinished
- Has fireplace: No
Interior area
- Total structure area: 1,576
- Total interior livable area: 1,576 sqft
- Finished area above ground: 1,576
- Finished area below ground: 0
Property
Parking
- Parking features: Driveway
- Has uncovered spaces: Yes
Accessibility
- Accessibility features: None
Features
- Levels: One
- Stories: 1
- Pool features: None
Lot
- Size: 0.25 Acres
- Dimensions: 70.00 x 167.00
Details
- Additional structures: Above Grade, Below Grade
- Parcel number: 16020007400
- Zoning: RES
- Special conditions: Standard
Construction
Type & style
- Home type: SingleFamily
- Architectural style: Ranch/Rambler
- Property subtype: Single Family Residence
Materials
- Stone
- Foundation: Block
Condition
- New construction: No
- Year built: 1956
Utilities & green energy
- Sewer: Public Sewer
- Water: Public
Community & neighborhood
Location
- Region: Lansdowne
- Subdivision: None Available
- Municipality: UPPER DARBY TWP
Other
Other facts
- Listing agreement: Exclusive Right To Sell
- Ownership: Fee Simple
Price history
| Date | Event | Price |
|---|---|---|
| 8/8/2025 | Sold | $350,000+1.4%$222/sqft |
Source: | ||
| 7/10/2025 | Pending sale | $345,000$219/sqft |
Source: | ||
| 6/24/2025 | Price change | $345,000-0.7%$219/sqft |
Source: | ||
| 6/10/2025 | Price change | $347,500-0.7%$220/sqft |
Source: | ||
| 6/4/2025 | Listed for sale | $350,000+66.7%$222/sqft |
Source: | ||
Public tax history
| Year | Property taxes | Tax assessment |
|---|---|---|
| 2025 | $7,783 +3.5% | $177,830 |
| 2024 | $7,521 +1% | $177,830 |
| 2023 | $7,450 +2.8% | $177,830 |
Find assessor info on the county website
Neighborhood: 19050
Nearby schools
GreatSchools rating
- 5/10Primos El SchoolGrades: K-5Distance: 1.4 mi
- 2/10Drexel Hill Middle SchoolGrades: 6-8Distance: 2.3 mi
- 3/10Upper Darby Senior High SchoolGrades: 9-12Distance: 2.1 mi
Schools provided by the listing agent
- District: Upper Darby
Source: Bright MLS. This data may not be complete. We recommend contacting the local school district to confirm school assignments for this home.

Get pre-qualified for a loan
At Zillow Home Loans, we can pre-qualify you in as little as 5 minutes with no impact to your credit score.An equal housing lender. NMLS #10287.
Sell for more on Zillow
Get a free Zillow Showcase℠ listing and you could sell for .
$354,600
2% more+ $7,092
With Zillow Showcase(estimated)
$361,692
