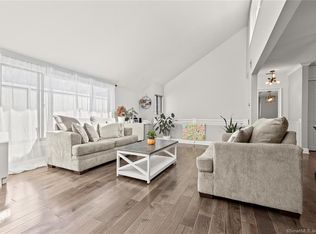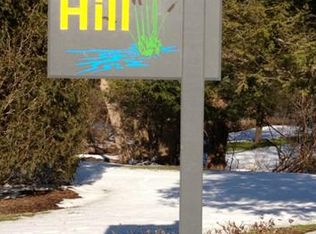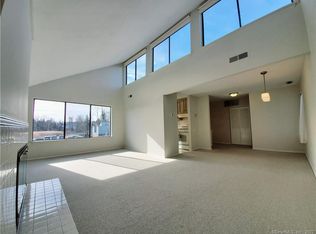Sold for $250,000 on 02/21/23
$250,000
3 Apricot Lane #3, Ridgefield, CT 06877
1beds
925sqft
Condominium
Built in 1973
-- sqft lot
$322,800 Zestimate®
$270/sqft
$2,776 Estimated rent
Home value
$322,800
$303,000 - $345,000
$2,776/mo
Zestimate® history
Loading...
Owner options
Explore your selling options
What's special
Run....This is the only 1 bedroom available in the complex!!! Mint condition upper level unit drenching in sunshine. Exceptionally located at the rear of the complex abutting the serenity of the woods! The living room features custom built-ins and is open to the dining area. A brand new sliding glass door to an oversized deck is great for relaxing & entertaining with views of the woods. Kitchen features white cabinetry and tile floor. Master bedroom is sunny and has double closets. The full bath has been completely gutted and beautifully redone. All windows within the unit are new! Features recessed lighting! The building was recently painted! Just steps from the common laundry area !! Storage is conveniently located directly under the building. Heat and hot water are included in your common charges. Buyer pays 2 months common charges @ closing, special assessment has been paid. Adjacent to the complex is the Ridgefield Rec Center with an indoor pool and health club and next to the rec center is Founders Hall our popular Senior Center. Enjoy all of what our beautiful Town of Ridgefield has to offer!!! Stroll on quaint Main Street and enjoy the many shops, dining, library, Ballard Park, Prospector Theatre, Ridgefield Playhouse, Aldrich Museum, Keeler Tavern and so much more!!! Parking space is #361. Ready to move right in! Pride of ownership throughout. This exceptional gem will not last!
Zillow last checked: 8 hours ago
Listing updated: February 24, 2023 at 02:29pm
Listed by:
Rita Lopes 203-233-9775,
Howard Hanna Rand Realty 203-431-1400
Bought with:
Ryan Kundrat, RES.0813245
Keller Williams Realty
Source: Smart MLS,MLS#: 170540452
Facts & features
Interior
Bedrooms & bathrooms
- Bedrooms: 1
- Bathrooms: 1
- Full bathrooms: 1
Primary bedroom
- Features: Engineered Wood Floor
- Level: Upper
- Area: 168 Square Feet
- Dimensions: 12 x 14
Dining room
- Features: Hardwood Floor
- Level: Upper
- Area: 144 Square Feet
- Dimensions: 8 x 18
Kitchen
- Features: Tile Floor
- Level: Upper
- Area: 72 Square Feet
- Dimensions: 9 x 8
Living room
- Features: Built-in Features, Hardwood Floor, Sliders
- Level: Upper
- Area: 260 Square Feet
- Dimensions: 13 x 20
Heating
- Forced Air, Zoned, Natural Gas
Cooling
- Central Air, Zoned
Appliances
- Included: Gas Range, Refrigerator, Dishwasher, Gas Water Heater
- Laundry: Common Area
Features
- Basement: Storage Space
- Attic: None
- Has fireplace: No
- Common walls with other units/homes: End Unit
Interior area
- Total structure area: 925
- Total interior livable area: 925 sqft
- Finished area above ground: 925
- Finished area below ground: 0
Property
Parking
- Parking features: Assigned
Features
- Stories: 1
- Patio & porch: Deck
- Has private pool: Yes
- Pool features: In Ground
Lot
- Features: Sloped
Details
- Additional structures: Pool House
- Parcel number: 280210
- Zoning: MFDD
Construction
Type & style
- Home type: Condo
- Architectural style: Ranch
- Property subtype: Condominium
- Attached to another structure: Yes
Materials
- Wood Siding
Condition
- New construction: No
- Year built: 1973
Details
- Builder model: Fox Hill
Utilities & green energy
- Sewer: Public Sewer
- Water: Public
Community & neighborhood
Community
- Community features: Golf, Library, Medical Facilities, Park, Playground, Private Rec Facilities, Public Rec Facilities, Tennis Court(s)
Location
- Region: Ridgefield
- Subdivision: Village Center
HOA & financial
HOA
- Has HOA: Yes
- HOA fee: $432 monthly
- Amenities included: Basketball Court, Clubhouse, Guest Parking, Playground, Pool
- Services included: Maintenance Grounds, Trash, Snow Removal, Heat, Hot Water, Water, Pool Service, Road Maintenance
Price history
| Date | Event | Price |
|---|---|---|
| 2/21/2023 | Sold | $250,000-2%$270/sqft |
Source: | ||
| 1/24/2023 | Contingent | $255,000$276/sqft |
Source: | ||
| 12/13/2022 | Listed for sale | $255,000+21.4%$276/sqft |
Source: | ||
| 4/11/2021 | Listing removed | -- |
Source: | ||
| 4/10/2021 | Listed for sale | $210,000+67.3%$227/sqft |
Source: | ||
Public tax history
Tax history is unavailable.
Neighborhood: 06877
Nearby schools
GreatSchools rating
- 9/10Farmingville Elementary SchoolGrades: K-5Distance: 1.3 mi
- 9/10East Ridge Middle SchoolGrades: 6-8Distance: 1.4 mi
- 10/10Ridgefield High SchoolGrades: 9-12Distance: 3 mi
Schools provided by the listing agent
- High: Ridgefield
Source: Smart MLS. This data may not be complete. We recommend contacting the local school district to confirm school assignments for this home.

Get pre-qualified for a loan
At Zillow Home Loans, we can pre-qualify you in as little as 5 minutes with no impact to your credit score.An equal housing lender. NMLS #10287.
Sell for more on Zillow
Get a free Zillow Showcase℠ listing and you could sell for .
$322,800
2% more+ $6,456
With Zillow Showcase(estimated)
$329,256


