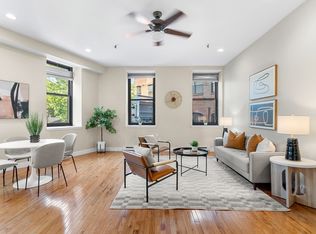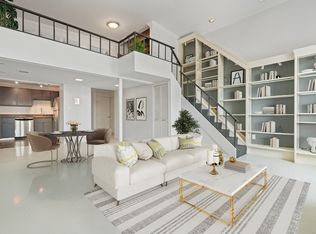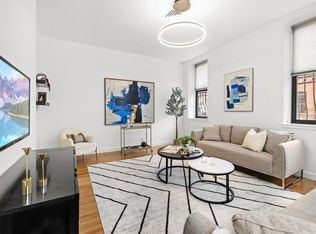Sold for $755,000
$755,000
3 Appleton St APT 202, Boston, MA 02116
2beds
867sqft
Condominium, Rowhouse
Built in 1900
-- sqft lot
$763,800 Zestimate®
$871/sqft
$4,247 Estimated rent
Home value
$763,800
$710,000 - $825,000
$4,247/mo
Zestimate® history
Loading...
Owner options
Explore your selling options
What's special
Charming two-bedroom condo in the heart of the South End’s sought-after Golden Triangle. Impeccably maintained by the same owners for over 20 years, this bright second-floor home is in a professionally managed elevator building and features 10-ft ceilings, hardwood floors, and in-unit laundry. The unit boasts a spacious south-facing living room; updated kitchen with stainless appliances, granite counters, tile backsplash, and dishwasher; and a separate dining area. The large primary bedroom has a walk-in closet; the second bedroom is also generously sized with ample storage. Common storage and a bike room in the building. Enjoy living moments from Restaurant Row, countless boutique shops & charming eateries, parks, and the MBTA Orange Line & #9/#43 buses. A rare opportunity to own a bright, move-in-ready home in one of Boston’s most vibrant neighborhoods.
Zillow last checked: 8 hours ago
Listing updated: July 18, 2025 at 12:31pm
Listed by:
Christopher Godino 617-947-0058,
Gibson Sotheby's International Realty 617-945-9161
Bought with:
Michael Harper
Coldwell Banker Realty - Boston
Source: MLS PIN,MLS#: 73368745
Facts & features
Interior
Bedrooms & bathrooms
- Bedrooms: 2
- Bathrooms: 1
- Full bathrooms: 1
Heating
- Electric Baseboard
Cooling
- Window Unit(s)
Appliances
- Laundry: In Unit, Electric Dryer Hookup
Features
- Elevator
- Flooring: Hardwood
- Basement: None
- Has fireplace: No
- Common walls with other units/homes: 2+ Common Walls
Interior area
- Total structure area: 867
- Total interior livable area: 867 sqft
- Finished area above ground: 867
Property
Features
- Entry location: Unit Placement(Front)
Details
- Parcel number: 3357617
- Zoning: CD
- Other equipment: Intercom
Construction
Type & style
- Home type: Condo
- Property subtype: Condominium, Rowhouse
Materials
- Brick
- Roof: Rubber
Condition
- Year built: 1900
Utilities & green energy
- Sewer: Public Sewer
- Water: Public
- Utilities for property: for Electric Range, for Electric Dryer
Community & neighborhood
Security
- Security features: Intercom, TV Monitor
Community
- Community features: Public Transportation, Shopping, Park, Highway Access, T-Station
Location
- Region: Boston
HOA & financial
HOA
- HOA fee: $428 monthly
- Amenities included: Laundry, Elevator(s), Storage
- Services included: Water, Sewer, Insurance, Maintenance Grounds, Snow Removal
Price history
| Date | Event | Price |
|---|---|---|
| 7/18/2025 | Sold | $755,000-3.2%$871/sqft |
Source: MLS PIN #73368745 Report a problem | ||
| 6/12/2025 | Contingent | $780,000$900/sqft |
Source: MLS PIN #73368745 Report a problem | ||
| 6/2/2025 | Price change | $780,000-2.5%$900/sqft |
Source: MLS PIN #73368745 Report a problem | ||
| 5/2/2025 | Listed for sale | $800,000+115.1%$923/sqft |
Source: MLS PIN #73368745 Report a problem | ||
| 3/21/2002 | Sold | $372,000+45.9%$429/sqft |
Source: LINK #24636 Report a problem | ||
Public tax history
| Year | Property taxes | Tax assessment |
|---|---|---|
| 2025 | $9,327 +10.5% | $805,400 +4% |
| 2024 | $8,443 +4.6% | $774,600 +3% |
| 2023 | $8,073 +3.6% | $751,700 +5% |
Find assessor info on the county website
Neighborhood: South End
Nearby schools
GreatSchools rating
- 1/10Mel H King ElementaryGrades: 2-12Distance: 0.3 mi
- 3/10Quincy Upper SchoolGrades: 6-12Distance: 0.1 mi
- 2/10Boston Adult AcademyGrades: 11-12Distance: 0.2 mi
Get a cash offer in 3 minutes
Find out how much your home could sell for in as little as 3 minutes with a no-obligation cash offer.
Estimated market value
$763,800



