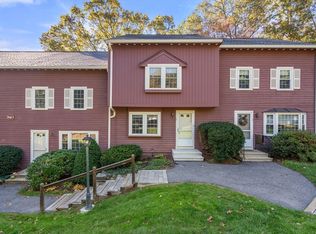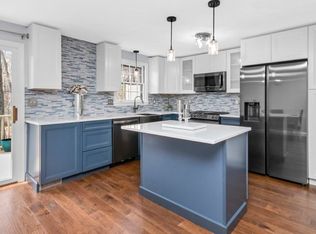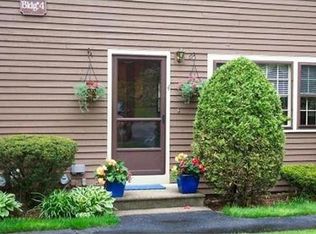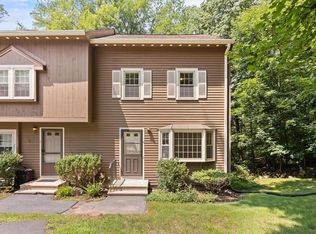Spacious move-in ready Apple Ridge townhouse with 3 finished levels plus a full walk-out basement for future finishing or storage. Beautiful hardwood floors on first and second levels. The open kitchen and adjacent dining area with a slider to a deck is perfect for everyday living and casual entertaining. The third floor loft with a, skylight, closet, and plumbed for an additional bathroom is great for an office, playroom or private getaway space. 2nd floor laundry. Mass Save energy audit 2016 - insulation and weather stripping added, replacement windows. 2018 hot water heater and stainless steel gas range. Updated furnace, a/c. Roof and skylight to be replaced by HOA - assessment has been paid by the seller. Community pool, tennis, play area. Convenient location minutes to Route 117 and Maynard Cultural district, restaurants, specialty shops, ArtSpace, movie theater, outdoor music. Seasonal farmers market. Erickson's Ice Cream, and Market Basket coming soon!
This property is off market, which means it's not currently listed for sale or rent on Zillow. This may be different from what's available on other websites or public sources.



