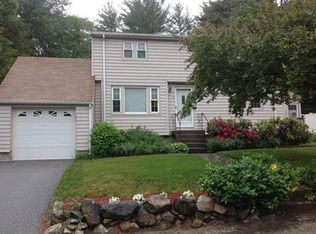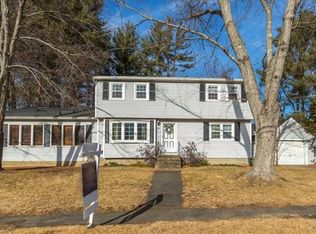Classic 1950's Cape with 5 bedrooms. It has been home to 3 generations of the same family since new. The original 3 bdrm home was enlarged in 1976 with the addition of 2 bedrooms and still unfinished Bonus room. The Kitchen and Dinning area where remodeled in 2016, with new cabinets, wood flooring, granite counters and appliances. The furnace and hot water heater are newer updates. The wraparound deck overlooks a private backyard and patio. If the yard is too small, you can go one mile up the road to Harold Parker State Forrest. Enjoy cross country skiing, mountain bike & horseback riding trails, camping, canoeing/kayaking and freshwater beach. Go a half mile in the other direction on Haverhill Street to the J. Turner Hood Elementary School. This neighborhood offers a rural feel, yet there are sidewalks out your front door that lead to the school, a 10 minute walk away. Buyer receives one year home warranty. Sale subject to seller securing suitable housing.
This property is off market, which means it's not currently listed for sale or rent on Zillow. This may be different from what's available on other websites or public sources.

