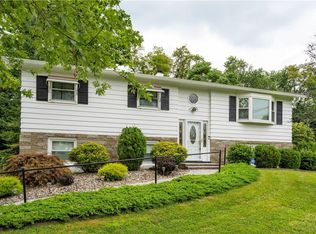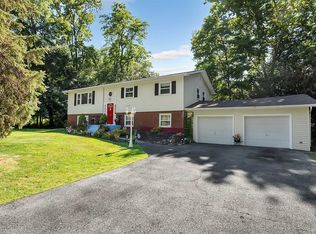Impressive custom built home with an extensive list of upgraded materials. Built in 2004 the highlight list includes: Andersen 400 series windows, Trex decking, windsor casing trim, solid wood interior doors, tumbled marble, 9 foot ceilings, and more. The 3,650 finished square feet includes an expansive 1st floor offering a beautifully updated eat-in kitchen, large formal dining, and adjacent living room and family room separated by french doors. Laundry and powder room located just off the interior garage access. The upstairs is highlighted by a larger master suite with vaulted ceilings, lots of natural light, large master bath with dual head shower and a walk-in closet. Two other generous sized bedrooms with full bath upstairs. The property is nicely landscaped with a private back yard, bonus shed, and a rear driveway currently utilized for the 1 bedroom upstairs apartment. Ideal in-law setup. The apartment is currently rented for $1,200/month which can also be utilized to off-set to your mortgage. Pool recently removed but power still in place. You won't find another house of this quality at this price in the area. Great central location just off Sheafe Road in Wappingers School District.
This property is off market, which means it's not currently listed for sale or rent on Zillow. This may be different from what's available on other websites or public sources.

