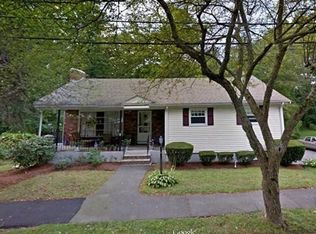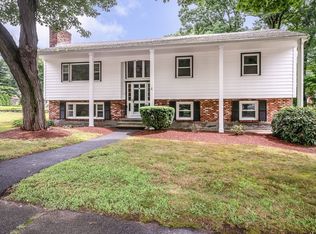OPEN HOUSE SUNDAY, 5/21, 1-3 PM. OFFERS DUE WEDS 5/24 @ 5:00 PM. RARELY AVAILABLE! LOCATION! LOCATION! Contemporary Multi-level/Split situated on corner lot in desirable MONTROSE WOODS AREA! OPEN FLOOR PLAN, 3 BRs, 2 FBs, FR w/stone fireplace, slider leading to oversized deck that overlooks private yard, full finished basement and 1-car attached garage. MAIN LEVEL: Living room, dining room & eat-in kitchen with vaulted ceilings. 2ND LEVEL: Three bedrooms & full bath. LOWER LEVEL: Family room, full bath, entrance to garage, slider door leading to deck & entrance to finished basement. BASEMENT: Very large finished room with NEW Berber carpeting, Laundry/Utility room & separate Storage room. interior/exterior NEWLY PAINTED, NEWER WINDOWS, NEWER HIGH EFFICIENCY HEATING SYSTEM (8 YRS), NEWER ROOF, NEW DECK RAILING, NEW BERBER CARPET (FAMILY ROOM & BASEMENT). Short distance to Market Street Shopping (Lynnfield), easy access to all major highways and only 15 min. to Boston. A MUST SEE!!
This property is off market, which means it's not currently listed for sale or rent on Zillow. This may be different from what's available on other websites or public sources.

