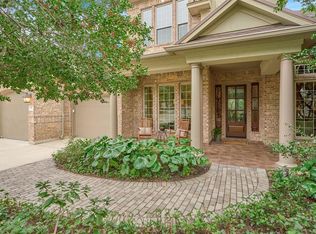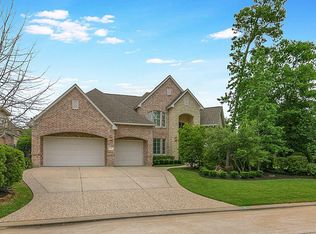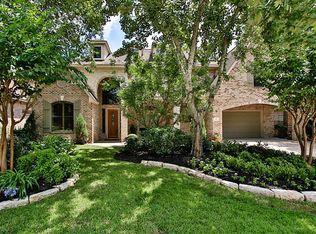Sold
Price Unknown
3 Amulet Oaks Pl, Spring, TX 77382
4beds
4,222sqft
SingleFamily
Built in 2006
0.25 Acres Lot
$1,281,300 Zestimate®
$--/sqft
$5,177 Estimated rent
Home value
$1,281,300
$1.18M - $1.40M
$5,177/mo
Zestimate® history
Loading...
Owner options
Explore your selling options
What's special
CREME DE LA CREME! PRISTINE WEDGEWOOD CUSTOM BUILT GEM! PREMIUM CORNER LOT, 3 GARAGE SPACES, & BREATHTAKING POOL! Manicured Exterior - Stone Accents! Cantera Wrought Iron Double Doors! Grand Foyer w/Winding Iron Staircase & Travertine Flooring! Handsome Office - Built-Ins, Plantation Shutters, Large Storage Closet, & Adjoining Full Bath! Chef's Dream Island Kitchen: Stainless KitchenAid Appliances (Including 5-Burner Gas Range, Pot Filler, & Double Convection Ovens), Professionally Painted 42" Cabinetry, & Walk-In Pantry! Impressive 2 Story Family Rm - Gas Log Fireplace + Great Pool Views! Banquet-Sized Formal Dining w/Butler's Pantry! Master Suite Down - Spa-Like Bath w/Air Jet Tub & Separate Shower, Updated Faucets & Counters, & Walk-In Closet w/Built-Ins! Enormous Gameroom - Hardwoods & French Doors! Large Secondary Bdrms - All w/Walk-In Closets & Full Bath Access! Fabulous Backyard: Heated Pool w/Waterfalls + Covered Patio with Outdoor Kitchen! Pool Bath & Shower! Washer+Dryer Stay
Facts & features
Interior
Bedrooms & bathrooms
- Bedrooms: 4
- Bathrooms: 6
- Full bathrooms: 5
- 1/2 bathrooms: 1
Heating
- Other, Gas
Cooling
- Central
Appliances
- Included: Dryer, Washer
Features
- Breakfast Bar, Fire/Smoke Alarm, Drapes/Curtains/Window Cover, High Ceiling, Alarm System - Owned, Island Kitchen, Hollywood Bath
- Flooring: Tile, Carpet, Hardwood
- Has fireplace: Yes
- Fireplace features: Gaslog Fireplace
Interior area
- Total interior livable area: 4,222 sqft
Property
Parking
- Parking features: Garage - Attached
Features
- Patio & porch: Deck, Patio
- Exterior features: Stone, Stucco, Brick
- Pool features: Gunite, In Ground
Lot
- Size: 0.25 Acres
Details
- Parcel number: 96990803700
Construction
Type & style
- Home type: SingleFamily
- Architectural style: Traditional
Materials
- masonry
- Foundation: Slab
- Roof: Composition
Condition
- Year built: 2006
Details
- Builder name: Wedgewood Custom
Utilities & green energy
Green energy
- Energy efficient items: Windows, HVAC, Thermostat, Exposure/Shade
Community & neighborhood
Location
- Region: Spring
HOA & financial
HOA
- Has HOA: Yes
- HOA fee: $75 monthly
Other
Other facts
- Flooring: Carpet, Tile, Hardwood
- FireplaceYN: true
- GarageYN: true
- AttachedGarageYN: true
- Heating: Gas
- HeatingYN: true
- PatioAndPorchFeatures: Deck, Patio
- CoolingYN: true
- FoundationDetails: Slab
- RoomsTotal: 12
- FireplacesTotal: 1
- Furnished: Unfurnished
- ConstructionMaterials: Stone, Stucco, Brick Veneer
- AssociationName: The Woodlands
- CurrentFinancing: Conventional
- Roof: Composition
- StoriesTotal: 2
- GreenEnergyEfficient: Windows, HVAC, Thermostat, Exposure/Shade
- ArchitecturalStyle: Traditional
- InteriorFeatures: Breakfast Bar, Fire/Smoke Alarm, Drapes/Curtains/Window Cover, High Ceiling, Alarm System - Owned, Island Kitchen, Hollywood Bath
- Cooling: Central Air Conditioning
- ExteriorFeatures: Back Yard Fenced, Patio/Deck, Covered Patio/Deck, Outdoor Kitchen, Sprinkler System, Subdivision Tennis Court, Side Yard, Porch
- FireplaceFeatures: Gaslog Fireplace
- LotSizeSource: Appraiser
- YearBuiltSource: Appraiser
- ParkingFeatures: Auto Garage Door Opener, Double-Wide Driveway
- DirectionFaces: North, East
- PoolPrivateYN: True
- LivingAreaSource: Appraisal
- BedroomsPossible: 5
- BuilderName: Wedgewood Custom
- PoolFeatures: Gunite, In Ground
- MaintenanceExpense: 0
- PublicSurveySection: 08
- StructureType: undefined
Price history
| Date | Event | Price |
|---|---|---|
| 6/17/2025 | Pending sale | $1,249,000$296/sqft |
Source: | ||
| 5/14/2025 | Price change | $1,249,000-3.8%$296/sqft |
Source: | ||
| 4/10/2025 | Listed for sale | $1,298,500+12.9%$308/sqft |
Source: | ||
| 5/31/2024 | Sold | -- |
Source: Agent Provided Report a problem | ||
| 5/31/2024 | Pending sale | $1,150,000$272/sqft |
Source: | ||
Public tax history
| Year | Property taxes | Tax assessment |
|---|---|---|
| 2025 | $20,014 +38.7% | $1,212,038 +22.8% |
| 2024 | $14,429 +3.8% | $987,169 +3.8% |
| 2023 | $13,901 | $951,010 +4.9% |
Find assessor info on the county website
Neighborhood: Sterling Ridge
Nearby schools
GreatSchools rating
- 10/10Tough Elementary SchoolGrades: PK-6Distance: 0.8 mi
- 8/10Mccullough Junior High SchoolGrades: 7-8Distance: 4.2 mi
- 8/10The Woodlands High SchoolGrades: 9-12Distance: 3.3 mi
Schools provided by the listing agent
- District: 11 - Conroe
Source: The MLS. This data may not be complete. We recommend contacting the local school district to confirm school assignments for this home.
Get a cash offer in 3 minutes
Find out how much your home could sell for in as little as 3 minutes with a no-obligation cash offer.
Estimated market value$1,281,300
Get a cash offer in 3 minutes
Find out how much your home could sell for in as little as 3 minutes with a no-obligation cash offer.
Estimated market value
$1,281,300


