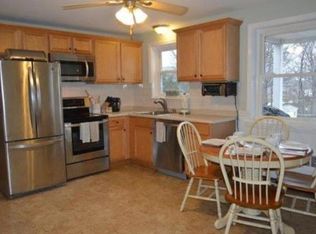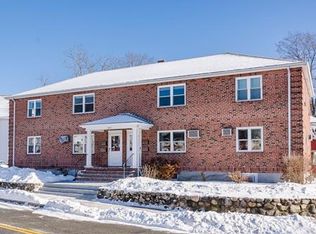Sold for $451,900 on 12/01/23
$451,900
3 Amory Rd UNIT 2, Waltham, MA 02453
2beds
877sqft
Condominium
Built in 1940
-- sqft lot
$477,600 Zestimate®
$515/sqft
$2,471 Estimated rent
Home value
$477,600
$454,000 - $501,000
$2,471/mo
Zestimate® history
Loading...
Owner options
Explore your selling options
What's special
This top floor condo is located in quiet side street near the center of town. The open concept provides great sun light that features recently remodeled kitchen. Showcasing a large living room, spacious main bedroom with custom closet with barn doors and good sized second bedroom. Views of the Charles River, just across the street! Sizable back deck for relaxing and planting vegetables. Updates include newer windows, roof, new front steps, gas heating system and new appliances. Just a short distance to Charles River Bike Path, swimming pool, Moody Street restaurants, shopping and all amenities. Great location for commuters- commuter rail, buses and close to Boston and Cambridge. Easy access to Routes 128, 95, 90, 20 and 2. There are 2 private storage closets available in the basement along with private laundry space. Ages: Roof 11, driveway 1, chimney cap 4, windows 11, heating system 3. Sale subject to seller finding suitable housing. Offers reviewed on Mon. Sept. 18 at 12:00pm
Zillow last checked: 8 hours ago
Listing updated: December 01, 2023 at 01:45pm
Listed by:
Dave DiGregorio 617-909-7888,
Coldwell Banker Realty - Waltham 781-893-0808,
Jack Shapiro 978-204-9855
Bought with:
Colleen McCarthy
Conway - West Roxbury
Source: MLS PIN,MLS#: 73158153
Facts & features
Interior
Bedrooms & bathrooms
- Bedrooms: 2
- Bathrooms: 1
- Full bathrooms: 1
Primary bedroom
- Features: Closet/Cabinets - Custom Built, Flooring - Hardwood, Attic Access, Lighting - Overhead
- Level: Second
- Area: 195
- Dimensions: 15 x 13
Bedroom 2
- Features: Closet, Flooring - Hardwood, Lighting - Overhead
- Level: Second
- Area: 108
- Dimensions: 12 x 9
Primary bathroom
- Features: No
Bathroom 1
- Features: Bathroom - Full, Bathroom - Tiled With Tub
- Level: Second
- Area: 32
- Dimensions: 8 x 4
Kitchen
- Features: Ceiling Fan(s), Flooring - Laminate, Balcony / Deck, Countertops - Stone/Granite/Solid, Kitchen Island, Exterior Access, Open Floorplan, Stainless Steel Appliances, Gas Stove, Lighting - Overhead, Crown Molding
- Level: Second
- Area: 192
- Dimensions: 16 x 12
Living room
- Features: Closet, Flooring - Hardwood, Open Floorplan
- Level: Second
- Area: 192
- Dimensions: 16 x 12
Heating
- Baseboard, Natural Gas
Cooling
- None
Appliances
- Laundry: In Basement, In Building
Features
- Flooring: Hardwood
- Doors: Storm Door(s)
- Windows: Storm Window(s)
- Has basement: Yes
- Has fireplace: No
- Common walls with other units/homes: No One Above,End Unit,Corner
Interior area
- Total structure area: 877
- Total interior livable area: 877 sqft
Property
Parking
- Total spaces: 1
- Parking features: Off Street
Features
- Patio & porch: Deck
Lot
- Size: 2.30 Acres
Details
- Parcel number: M:061 B:018 L:0015 002,4433806
- Zoning: RES
Construction
Type & style
- Home type: Condo
- Property subtype: Condominium
Materials
- Frame
- Roof: Shingle
Condition
- Year built: 1940
Utilities & green energy
- Electric: Circuit Breakers
- Sewer: Public Sewer
- Water: Public
- Utilities for property: for Gas Range
Community & neighborhood
Community
- Community features: Public Transportation, Shopping, Pool, Park, Walk/Jog Trails, Medical Facility, Laundromat, Bike Path, Highway Access, House of Worship, Public School, T-Station
Location
- Region: Waltham
HOA & financial
HOA
- Has HOA: Yes
- HOA fee: $250 monthly
- Services included: Water, Insurance, Maintenance Grounds, Snow Removal
Other
Other facts
- Listing terms: Contract
Price history
| Date | Event | Price |
|---|---|---|
| 12/1/2023 | Sold | $451,900-1.7%$515/sqft |
Source: MLS PIN #73158153 Report a problem | ||
| 9/19/2023 | Contingent | $459,900$524/sqft |
Source: MLS PIN #73158153 Report a problem | ||
| 9/12/2023 | Listed for sale | $459,900+12.2%$524/sqft |
Source: MLS PIN #73158153 Report a problem | ||
| 10/9/2020 | Sold | $410,000-2.1%$468/sqft |
Source: Public Record Report a problem | ||
| 8/28/2020 | Listed for sale | $419,000$478/sqft |
Source: Compass #72699266 Report a problem | ||
Public tax history
| Year | Property taxes | Tax assessment |
|---|---|---|
| 2025 | $4,320 +3.5% | $439,900 +1.6% |
| 2024 | $4,175 -3.9% | $433,100 +2.9% |
| 2023 | $4,345 -4.8% | $421,000 +2.8% |
Find assessor info on the county website
Neighborhood: 02453
Nearby schools
GreatSchools rating
- 7/10James Fitzgerald Elementary SchoolGrades: K-5Distance: 1.1 mi
- 6/10John W. McDevitt Middle SchoolGrades: 6-8Distance: 0.3 mi
- 3/10Waltham Sr High SchoolGrades: 9-12Distance: 1.4 mi
Schools provided by the listing agent
- Elementary: Bright
- Middle: Mcdevitt
- High: Waltham
Source: MLS PIN. This data may not be complete. We recommend contacting the local school district to confirm school assignments for this home.
Get a cash offer in 3 minutes
Find out how much your home could sell for in as little as 3 minutes with a no-obligation cash offer.
Estimated market value
$477,600
Get a cash offer in 3 minutes
Find out how much your home could sell for in as little as 3 minutes with a no-obligation cash offer.
Estimated market value
$477,600

