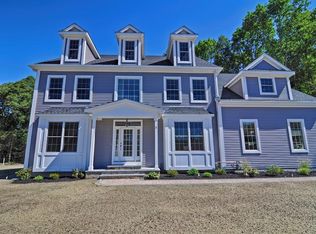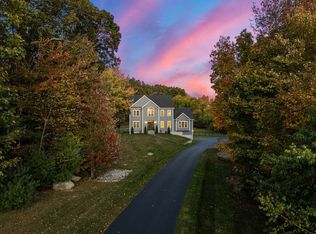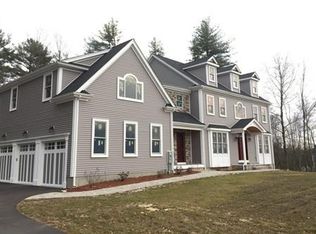Sold for $1,042,000
$1,042,000
3 Ammidon Rd, Mendon, MA 01756
4beds
4,011sqft
Single Family Residence
Built in 2015
1.49 Acres Lot
$1,118,200 Zestimate®
$260/sqft
$4,992 Estimated rent
Home value
$1,118,200
$1.06M - $1.17M
$4,992/mo
Zestimate® history
Loading...
Owner options
Explore your selling options
What's special
WELCOME TO THIS SPECTACULAR 4 BEDROOM, 4 FULL BATH HOME W/THREE CAR GARAGE AND STUNNING BUILT IN POOL. This home is situated on a large private lot in premier neighborhood. Enter this grand home from the lovely front porch to the two story foyer with so much light. The first level features office, playroom, full bath, dining room w/wainscoting, great room,w/soaring ceiling, fireplace, w/custom woodwork, double stacked windows, and hardwood floors. Stunning kitchen, w/huge island, custom cabinetry w/built in desk, ss appliances, and beverage center. Large mudroom w/built ins leads to three car garage. Second level features large landing, and four bedrooms, three full baths w/an incredible main suite w/fireplace, crown ceiling w/ two walk in closets and dream bathroom w/largest shower stall w/lighting bench and rain head. Large level backyard features large deck, one year young built in heated pool for all your summer fun! Offers due Monday April 24th by 5:00 pm.
Zillow last checked: 8 hours ago
Listing updated: June 28, 2023 at 03:41pm
Listed by:
Trish Bergevine 617-899-8373,
Berkshire Hathaway HomeServices Evolution Properties 508-384-3435
Bought with:
The Lioce Team
Keller Williams Elite
Source: MLS PIN,MLS#: 73101774
Facts & features
Interior
Bedrooms & bathrooms
- Bedrooms: 4
- Bathrooms: 4
- Full bathrooms: 4
Primary bedroom
- Features: Bathroom - Full, Coffered Ceiling(s), Closet - Linen, Walk-In Closet(s), Closet/Cabinets - Custom Built, Flooring - Wall to Wall Carpet, Dressing Room, Recessed Lighting, Lighting - Overhead
- Level: Second
Bedroom 2
- Level: Second
Bedroom 3
- Level: Second
Bedroom 4
- Level: Second
Primary bathroom
- Features: Yes
Bathroom 1
- Level: First
Bathroom 2
- Level: Second
Bathroom 3
- Level: Second
Dining room
- Features: Flooring - Hardwood, Wainscoting, Lighting - Overhead
- Level: First
Family room
- Features: Vaulted Ceiling(s), Flooring - Hardwood, Recessed Lighting, Wainscoting, Lighting - Sconce, Lighting - Overhead, Crown Molding
- Level: First
Kitchen
- Features: Dining Area, Countertops - Stone/Granite/Solid, Kitchen Island, Deck - Exterior, Open Floorplan, Recessed Lighting, Stainless Steel Appliances, Lighting - Pendant, Lighting - Overhead
- Level: First
Office
- Level: First
Heating
- Central, Forced Air, Propane
Cooling
- Central Air
Appliances
- Included: Water Heater, Range, Oven, Dishwasher, Microwave, Refrigerator, Washer, Dryer
- Laundry: Second Floor
Features
- Entry Hall, Home Office, Play Room
- Flooring: Vinyl, Hardwood, Stone / Slate
- Windows: Insulated Windows
- Basement: Full
- Number of fireplaces: 2
- Fireplace features: Master Bedroom
Interior area
- Total structure area: 4,011
- Total interior livable area: 4,011 sqft
Property
Parking
- Total spaces: 9
- Parking features: Attached, Off Street
- Attached garage spaces: 3
- Uncovered spaces: 6
Features
- Patio & porch: Porch, Deck
- Exterior features: Porch, Deck, Pool - Inground, Fenced Yard, Stone Wall
- Has private pool: Yes
- Pool features: In Ground
- Fencing: Fenced
Lot
- Size: 1.49 Acres
- Features: Level
Details
- Parcel number: 4598346
- Zoning: RES
Construction
Type & style
- Home type: SingleFamily
- Architectural style: Colonial
- Property subtype: Single Family Residence
Materials
- Frame
- Foundation: Concrete Perimeter
- Roof: Shingle
Condition
- Year built: 2015
Utilities & green energy
- Electric: 220 Volts, 200+ Amp Service
- Sewer: Private Sewer
- Water: Private
Community & neighborhood
Community
- Community features: Walk/Jog Trails, Stable(s), Golf, Conservation Area, Highway Access, House of Worship, Public School
Location
- Region: Mendon
- Subdivision: Cook's Crossing
Price history
| Date | Event | Price |
|---|---|---|
| 6/27/2023 | Sold | $1,042,000+6.3%$260/sqft |
Source: MLS PIN #73101774 Report a problem | ||
| 5/7/2023 | Pending sale | $979,900$244/sqft |
Source: BHHS broker feed #73101774 Report a problem | ||
| 4/26/2023 | Contingent | $979,900$244/sqft |
Source: MLS PIN #73101774 Report a problem | ||
| 4/21/2023 | Listed for sale | $979,900+40%$244/sqft |
Source: MLS PIN #73101774 Report a problem | ||
| 7/21/2015 | Sold | $700,000$175/sqft |
Source: Public Record Report a problem | ||
Public tax history
| Year | Property taxes | Tax assessment |
|---|---|---|
| 2025 | $13,741 -1.2% | $1,026,200 +1.2% |
| 2024 | $13,905 +2.4% | $1,014,200 +9% |
| 2023 | $13,582 +3.8% | $930,300 +9.5% |
Find assessor info on the county website
Neighborhood: 01756
Nearby schools
GreatSchools rating
- 6/10Henry P. Clough Elementary SchoolGrades: PK-4Distance: 1.9 mi
- 6/10Miscoe Hill SchoolGrades: 5-8Distance: 3.5 mi
- 9/10Nipmuc Regional High SchoolGrades: 9-12Distance: 6.5 mi
Get a cash offer in 3 minutes
Find out how much your home could sell for in as little as 3 minutes with a no-obligation cash offer.
Estimated market value$1,118,200
Get a cash offer in 3 minutes
Find out how much your home could sell for in as little as 3 minutes with a no-obligation cash offer.
Estimated market value
$1,118,200


