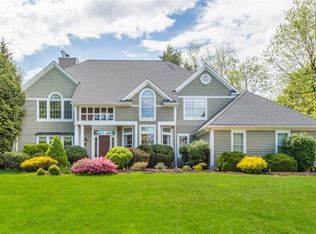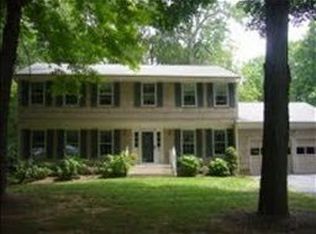Listing Description Truly loved and well maintained Center Hall Colonial, located in the desirable Shadow Ridge development in Chester NJ. Walk to town and shops. This beautiful home was the Toll Brothers Model with lots of extra touches. Spacious open floor plan, with lots of light. Hardwood floors, Crown molding, Central AC (2 Units), gas forced heat (2 units) huge windows throughout. 2 Story Family room boasts a stunning brick Fireplace (gas) and opens to the EIK with white cabinets, center Island and white appliances. Large Wet Bar. Formal dining room. 2nd gas Fireplace in living room. Relax in 3 room primary master suite with sitting room, and office. Spacious his and hers walk in California closets. Library with built in cherry wood bookcase and Silestone double sided desk, perfect for second home office, homework room or crafting room. Large (additional 1500sq ft.) finished basement with workout room, steam room, Pool table, Ping Pong, etc. and area for media center. Roof and upstairs windows and Skylights replaced less than 7 years ago. Large IPE (Brazilian Hardwood) wood deck, matching upstairs balcony off the master suite, perfect house for outdoor entertainment with a fenced in, flat backyard. Beautiful landscaping throughout with continuance spring time bloom. City water and City sewer. LED lighting throughout the main home. 4 Bedroom, 4.5 Baths, 3 Car garage. Additional detached Shed. Tons of Storage throughout the home. Home recently painted throughout in neutral colors. Serious and Qualified inquiries only. Must see, won’t last long. Willing to work with realtors with buyers - Contact info deversen@comcast.net.
This property is off market, which means it's not currently listed for sale or rent on Zillow. This may be different from what's available on other websites or public sources.

