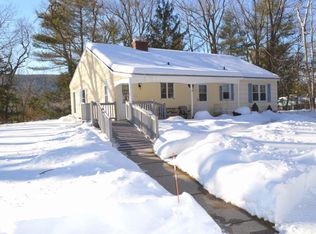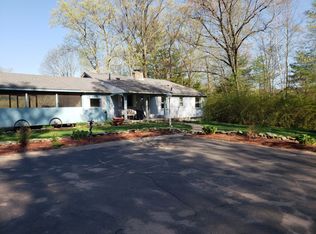STUNNING 2012 built pristine Contemporary Ranch loaded with upgrades & detailed craftsmanship throughout. Featuring soaring Cathedral ceilings in Living room, Master & guest bedroom, an open floor plan, newly finished lower level family room & private home office, as well as a fully fenced, oversized yard located at the end of a quaint cul-de-sac. You'll find gleaming hardwood flooring in the main living areas, living room with fireplace & dry bar, fully applianced granite kitchen with center island leading to the yard & French Doors opening into what is currently used as a playroom (could be dining/office/den space). Private Master Suite with oversized bath featuring a dual vanity & walk-in closet. Light filled guest bedrooms with ample closet space, dedicated laundry room & newly added half bath & mudroom complete this delightful space. Enjoy area amenities including Bike Trails, Hiking, Boating & easy commutes to Springfield, Hartford, International Airport & Major shopping areas.
This property is off market, which means it's not currently listed for sale or rent on Zillow. This may be different from what's available on other websites or public sources.

