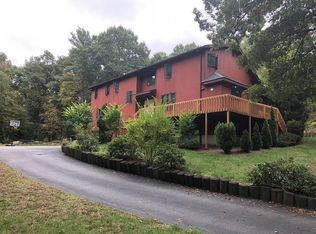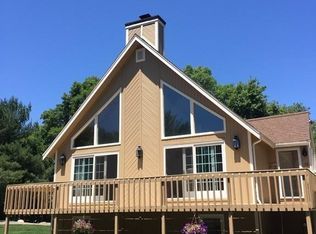Welcome home! This well maintained Contemporary Cape is just what you have been looking for! It sits back from the road on a 1.6 acre wooded corner lot, With 3 bedrooms and 2 baths, this home is perfect for a growing family! All 3 bedrooms are generous in size, master bedroom has a walk in closet! Tile and hardwood floors are throughout the first floor. Living room has cathedral ceilings and stone fireplace. Large kitchen has granite counter tops, island and peninsula and is open to the dining room. Bonus room located off of dining room Spacious yard with concrete patio is great for entertaining! Generator hookup in shed. Recent improvements include new water pump and 2nd floor windows. This home is sure to please!
This property is off market, which means it's not currently listed for sale or rent on Zillow. This may be different from what's available on other websites or public sources.

