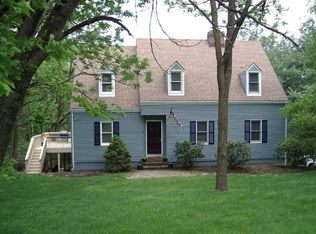2192 square ft. Handyman special with newer roof, 150 amp elec. service, hi-eff furnace, hot water heater & central A/C unit, located on cul-de-sac street that features much more expensive homes. Beautiful lot with distant winter views; 2 fireplaces, one in Family Room in walk-out basement. Hardwood floors under most carpet on 1st floor. Renovate to FLIP, or to reside in.
This property is off market, which means it's not currently listed for sale or rent on Zillow. This may be different from what's available on other websites or public sources.

