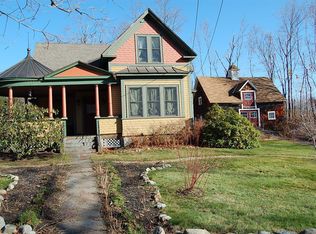ONE LEVEL LIVING! Beautiful open concept ranch with 2-car attached garage TO BE BUILT on this lovely lot in this great country location! Fully landscaped lot (loamed & seeded) and a paved driveway are included. Gleaming hardwood floors throughout the kitchen, dining room & living room. Ceramic tile floors and granite countertops in all bathrooms and the laundry room. Pretty gas fireplace in the living room, slider to a spacious back deck off the dining room. Pantry closet & granite countertops in the gourmet kitchen. Cathedral ceilings in the gracious & welcoming foyer (with large coat closet) as well as the kitchen, dining & living rooms. Lavish master bedroom suite with elegant master bath. And the list goes on! Build this or HOME OF YOUR CHOICE!. Numerous floorplans to choose from with lots of options and generous allowances. Meet with this quality custom builder today!
This property is off market, which means it's not currently listed for sale or rent on Zillow. This may be different from what's available on other websites or public sources.
