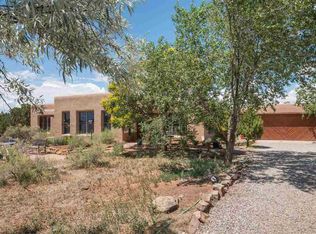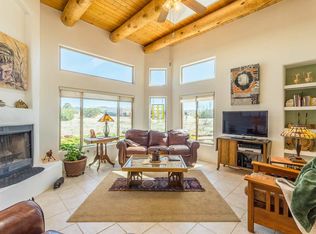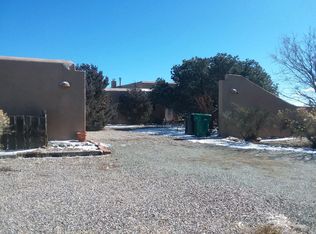Sold
Price Unknown
3 Alondra Rd, Santa Fe, NM 87508
3beds
1,461sqft
Single Family Residence
Built in 1986
1.37 Acres Lot
$549,900 Zestimate®
$--/sqft
$2,820 Estimated rent
Home value
$549,900
$506,000 - $599,000
$2,820/mo
Zestimate® history
Loading...
Owner options
Explore your selling options
What's special
Charming wonderfully bright and light passive solar built by Sierra Homes. Long south facing windows and trombe walls to aiding winter warmth, and summer cooling naturally. High ceilings and an open plan design add a spacious feel throughout. The north guest bedroom has high south facing clerestory windows and adobe walls, the main bedroom also has a patio door to the south gardens. All the windows except for the trombes have been replaced with Anderson windows. The pitched roof has a new propanel roof and the flat roof was replaced with foam in 2016. Both the main bathroom and kitchen have been remodeled, many appliances replaced and electrical thermostats upgraded. Even the stucco was replaced in 2011. A new hotwater heater and Toto toilets added in 2019. The home features two lovely xeriscaped gardens and has an oversized 2 car garage big enough to fit a Ram 1500 in it and a 2nd car. Located conveniently close to paved access and only minutes to Eldorado amenities and local shopping centers, library, school, senior center and into Santa Fe.
Zillow last checked: 8 hours ago
Listing updated: July 03, 2024 at 09:57am
Listed by:
Sue Garfitt 505-577-2007,
Santa Fe Properties
Bought with:
Deva Khalsa, 53148
ERA Summit
Source: SFARMLS,MLS#: 202401809 Originating MLS: Santa Fe Association of REALTORS
Originating MLS: Santa Fe Association of REALTORS
Facts & features
Interior
Bedrooms & bathrooms
- Bedrooms: 3
- Bathrooms: 2
- Full bathrooms: 1
- 3/4 bathrooms: 1
Heating
- Baseboard, Electric, Passive Solar
Cooling
- None
Appliances
- Included: Dryer, Dishwasher, Electric Water Heater, Microwave, Oven, Range, Refrigerator, Water Heater, Water Purifier, Washer, ENERGY STAR Qualified Appliances
Features
- Beamed Ceilings, No Interior Steps
- Flooring: Carpet, Tile
- Windows: Insulated Windows
- Has basement: No
- Number of fireplaces: 1
- Fireplace features: Kiva, Wood Burning
Interior area
- Total structure area: 1,461
- Total interior livable area: 1,461 sqft
Property
Parking
- Total spaces: 4
- Parking features: Attached, Direct Access, Garage
- Attached garage spaces: 2
Accessibility
- Accessibility features: Not ADA Compliant
Features
- Levels: One
- Stories: 1
- Pool features: None, Association
Lot
- Size: 1.37 Acres
Details
- Parcel number: 128311651
- Zoning: PUD
Construction
Type & style
- Home type: SingleFamily
- Architectural style: Contemporary,Pueblo,One Story
- Property subtype: Single Family Residence
Materials
- Adobe, Frame, Stucco
- Foundation: Slab
- Roof: Flat,Foam,Metal,Pitched
Condition
- Year built: 1986
Details
- Builder name: Sierra Homes
Utilities & green energy
- Sewer: Septic Tank
- Water: Community/Coop
- Utilities for property: High Speed Internet Available, Electricity Available
Green energy
- Water conservation: Low-Flow Fixtures, Rain Water Collection, Water-Smart Landscaping
Community & neighborhood
Security
- Security features: Dead Bolt(s)
Location
- Region: Santa Fe
- Subdivision: Eldorado
HOA & financial
HOA
- Has HOA: Yes
- HOA fee: $610 annually
- Amenities included: Clubhouse, Other, Playground, Pool, Recreation Facilities, See Remarks, Tennis Court(s)
- Services included: Common Areas, Other, Recreation Facilities, See Remarks
Other
Other facts
- Listing terms: Cash,Conventional,New Loan
Price history
| Date | Event | Price |
|---|---|---|
| 7/2/2024 | Sold | -- |
Source: | ||
| 5/17/2024 | Pending sale | $525,000$359/sqft |
Source: | ||
| 5/15/2024 | Listed for sale | $525,000+87.5%$359/sqft |
Source: | ||
| 5/17/2009 | Listing removed | $280,000$192/sqft |
Source: Listhub #807447 Report a problem | ||
| 4/16/2009 | Price change | $280,000-3.4%$192/sqft |
Source: Listhub #807447 Report a problem | ||
Public tax history
| Year | Property taxes | Tax assessment |
|---|---|---|
| 2024 | $1,925 +2.7% | $228,630 +3% |
| 2023 | $1,874 +6.2% | $221,972 +3% |
| 2022 | $1,765 +1.3% | $215,507 +3% |
Find assessor info on the county website
Neighborhood: 87508
Nearby schools
GreatSchools rating
- 9/10El Dorado Community SchoolGrades: K-8Distance: 1.2 mi
- NASanta Fe EngageGrades: 9-12Distance: 8.8 mi
Schools provided by the listing agent
- Elementary: El Dorado Com School
- Middle: El Dorado Com School
- High: Santa Fe
Source: SFARMLS. This data may not be complete. We recommend contacting the local school district to confirm school assignments for this home.
Get a cash offer in 3 minutes
Find out how much your home could sell for in as little as 3 minutes with a no-obligation cash offer.
Estimated market value$549,900
Get a cash offer in 3 minutes
Find out how much your home could sell for in as little as 3 minutes with a no-obligation cash offer.
Estimated market value
$549,900


